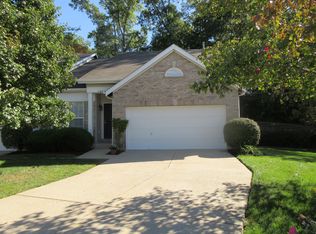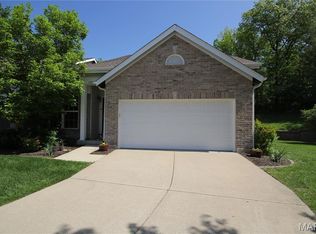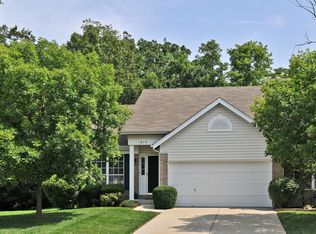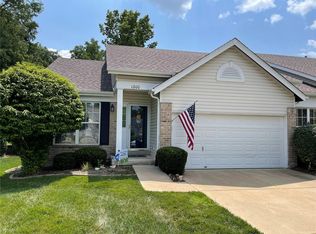Closed
Listing Provided by:
Mary Gunther 314-374-1192,
Coldwell Banker Realty - Gundaker
Bought with: Vancil Brothers Realty
Price Unknown
1205 Hunters Chase Dr, Eureka, MO 63025
3beds
1,793sqft
Single Family Residence
Built in 2004
6,534 Square Feet Lot
$285,200 Zestimate®
$--/sqft
$2,428 Estimated rent
Home value
$285,200
$262,000 - $308,000
$2,428/mo
Zestimate® history
Loading...
Owner options
Explore your selling options
What's special
Nestled on a cul-de-sac in the desirable Estates of Hunters Green, this 1.5-story villa offers serene living with modern conveniences. Step into this former display model highlighted by a dramatic GR with a vaulted ceiling & a wall of windows that provide an abundance of natural light. The kitchen & BR room are perfect for everyday living, with a sliding door that opens to a private deck, making it easy to enjoy outdoor dining or relaxation. The main floor master suite provides a tranquil retreat, picturesque views of the wooded surroundings & a walk-in closet. The open staircase to the 2nd floor is accented by a large picture window. Upstairs features 2 spacious bedrooms w/ walk- in closets & a versatile loft area, perfect for an office, playroom, or addl lounge space. The unfinished LL is ready for your personal touch, with a roughed-in bath & ample storage. Step outside to enjoy the large deck & patio, ideal for entertaining or simply unwinding in the peaceful, tree-lined backyard. Location: End Unit
Zillow last checked: 8 hours ago
Listing updated: April 28, 2025 at 04:33pm
Listing Provided by:
Mary Gunther 314-374-1192,
Coldwell Banker Realty - Gundaker
Bought with:
Jessica D Moore, 2006013214
Vancil Brothers Realty
Source: MARIS,MLS#: 25000151 Originating MLS: St. Louis Association of REALTORS
Originating MLS: St. Louis Association of REALTORS
Facts & features
Interior
Bedrooms & bathrooms
- Bedrooms: 3
- Bathrooms: 3
- Full bathrooms: 2
- 1/2 bathrooms: 1
- Main level bathrooms: 2
- Main level bedrooms: 1
Primary bedroom
- Features: Floor Covering: Carpeting, Wall Covering: Some
- Level: Main
- Area: 168
- Dimensions: 14x12
Bedroom
- Features: Floor Covering: Carpeting, Wall Covering: Some
- Level: Upper
- Area: 143
- Dimensions: 13x11
Bedroom
- Features: Floor Covering: Carpeting, Wall Covering: Some
- Level: Upper
- Area: 156
- Dimensions: 13x12
Breakfast room
- Features: Floor Covering: Vinyl, Wall Covering: Some
- Level: Main
- Area: 132
- Dimensions: 12x11
Great room
- Features: Floor Covering: Carpeting, Wall Covering: Some
- Level: Main
- Area: 240
- Dimensions: 16x15
Kitchen
- Features: Floor Covering: Vinyl, Wall Covering: Some
- Level: Main
- Area: 90
- Dimensions: 10x9
Laundry
- Features: Floor Covering: Vinyl, Wall Covering: Some
- Level: Main
- Area: 40
- Dimensions: 8x5
Loft
- Features: Floor Covering: Carpeting, Wall Covering: None
- Level: Upper
- Area: 253
- Dimensions: 23x11
Heating
- Forced Air, Natural Gas
Cooling
- Ceiling Fan(s), Central Air, Electric
Appliances
- Included: Dishwasher, Disposal, Dryer, Microwave, Range, Electric Range, Electric Oven, Refrigerator, Washer, Gas Water Heater, Water Softener Rented
- Laundry: Main Level
Features
- Separate Dining, High Ceilings, Open Floorplan, Vaulted Ceiling(s), Walk-In Closet(s), Double Vanity, Shower
- Flooring: Carpet
- Doors: Panel Door(s), Sliding Doors
- Windows: Bay Window(s), Insulated Windows
- Basement: Full,Concrete,Sump Pump,Unfinished
- Has fireplace: No
- Fireplace features: None
Interior area
- Total structure area: 1,793
- Total interior livable area: 1,793 sqft
- Finished area above ground: 1,793
Property
Parking
- Total spaces: 2
- Parking features: Attached, Garage, Garage Door Opener
- Attached garage spaces: 2
Features
- Levels: One and One Half
- Patio & porch: Deck, Patio
Lot
- Size: 6,534 sqft
- Features: Adjoins Common Ground, Cul-De-Sac, Wooded
Details
- Parcel number: 29V430465
- Special conditions: Standard
Construction
Type & style
- Home type: SingleFamily
- Architectural style: Traditional,Ranch/2 story
- Property subtype: Single Family Residence
- Attached to another structure: Yes
Materials
- Brick Veneer, Vinyl Siding
Condition
- Year built: 2004
Utilities & green energy
- Sewer: Public Sewer
- Water: Public
Community & neighborhood
Security
- Security features: Security System Owned
Location
- Region: Eureka
- Subdivision: Estates At Hunters Green The
HOA & financial
HOA
- HOA fee: $300 monthly
- Amenities included: Outside Management
Other
Other facts
- Listing terms: Cash,Conventional,FHA
- Ownership: Private
Price history
| Date | Event | Price |
|---|---|---|
| 4/3/2025 | Pending sale | $300,000$167/sqft |
Source: | ||
| 4/2/2025 | Sold | -- |
Source: | ||
| 2/13/2025 | Contingent | $300,000$167/sqft |
Source: | ||
| 2/7/2025 | Price change | $300,000-7.7%$167/sqft |
Source: | ||
| 1/2/2025 | Price change | $325,000+34.3%$181/sqft |
Source: | ||
Public tax history
| Year | Property taxes | Tax assessment |
|---|---|---|
| 2024 | $4,247 -0.1% | $56,880 |
| 2023 | $4,250 +9.7% | $56,880 +17.9% |
| 2022 | $3,876 +0.7% | $48,260 |
Find assessor info on the county website
Neighborhood: 63025
Nearby schools
GreatSchools rating
- 6/10Eureka Elementary SchoolGrades: K-5Distance: 0.9 mi
- 7/10LaSalle Springs Middle SchoolGrades: 6-8Distance: 3 mi
- 8/10Eureka Sr. High SchoolGrades: 9-12Distance: 1.1 mi
Schools provided by the listing agent
- Elementary: Eureka Elem.
- Middle: Lasalle Springs Middle
- High: Eureka Sr. High
Source: MARIS. This data may not be complete. We recommend contacting the local school district to confirm school assignments for this home.
Get a cash offer in 3 minutes
Find out how much your home could sell for in as little as 3 minutes with a no-obligation cash offer.
Estimated market value
$285,200
Get a cash offer in 3 minutes
Find out how much your home could sell for in as little as 3 minutes with a no-obligation cash offer.
Estimated market value
$285,200



