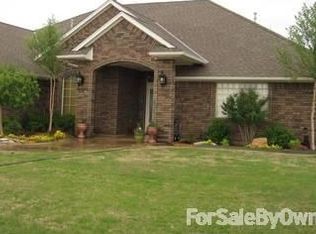Sold
$484,000
1205 Hummingbird Dr, Cache, OK 73527
4beds
3baths
3,000sqft
Single Family Residence
Built in 2019
0.52 Acres Lot
$450,300 Zestimate®
$161/sqft
$2,786 Estimated rent
Home value
$450,300
$423,000 - $473,000
$2,786/mo
Zestimate® history
Loading...
Owner options
Explore your selling options
What's special
Custom built Hummingbird Estates home that backs to Cache athletic fields. Quality finishes and upgrades. Downstairs has 2286 square feet with primary bedroom plus two additional bedrooms and study that could be 5th bedroom. Upstairs (747 square feet) has 4th bedroom, full bath and 2nd living area. Open kitchen with large island, gas cooktop, quartz countertops, refrigerator stays, 8' doors, quality storage shed, tankless water heater, circular drive, sprinkler system. Fillmore blue prints stay with home. Large screened in covered patio with its own brick fireplace built with home. Patio is plumbed for outdoor kitchen if desired in future. Special brick treatment. Storm shelter in garage. No HOA fees in Hummingbird Estates. Close proximity to school without crossing a major road. Call John Naberhaus with Parks Jones Realty direct at 580-585-2315 for the most up to date information on this great Cache property.
Zillow last checked: 8 hours ago
Listing updated: July 08, 2025 at 11:42am
Listed by:
JOHN NABERHAUS 580-585-2315,
PARKS JONES REALTY
Bought with:
Shannon Sherman
Sherman Realty LLC
Source: Lawton BOR,MLS#: 168790
Facts & features
Interior
Bedrooms & bathrooms
- Bedrooms: 4
- Bathrooms: 3
Kitchen
- Features: Breakfast Bar, Kitchen/Dining
Heating
- Fireplace(s), Central, Natural Gas
Cooling
- Central-Electric, Ceiling Fan(s)
Appliances
- Included: Electric, Gas, Freestanding Stove, Vent Hood, Refrigerator, Gas Water Heater, Tankless Water Heater
- Laundry: Washer Hookup, Dryer Hookup, Utility Room
Features
- Kitchen Island, Walk-In Closet(s), Pantry, 8-Ft.+ Ceiling, Vaulted Ceiling(s), Granite Counters, Quartz Countertops, Two Living Areas
- Flooring: Carpet, Ceramic Tile
- Windows: Double Pane Windows, Window Coverings
- Attic: Floored
- Has fireplace: Yes
- Fireplace features: Gas, Wood Burning
Interior area
- Total structure area: 3,000
- Total interior livable area: 3,000 sqft
Property
Parking
- Total spaces: 3
- Parking features: Auto Garage Door Opener, Garage Door Opener, Circular Driveway
- Garage spaces: 3
- Has uncovered spaces: Yes
Features
- Levels: One and One Half
- Patio & porch: Covered Patio, Covered Porch, Screened
- Fencing: Wood
Lot
- Size: 0.52 Acres
- Dimensions: 92 x 250 x 100 x 222
- Features: Lawn Sprinkler
Details
- Additional structures: Storage Shed, Storm Cellar
- Parcel number: 02N14W251306500010023
Construction
Type & style
- Home type: SingleFamily
- Property subtype: Single Family Residence
Materials
- Brick Veneer
- Foundation: Slab
- Roof: Composition
Condition
- Updated
- New construction: No
- Year built: 2019
Details
- Builder name: Mark Tate
Utilities & green energy
- Electric: Cotton Electric
- Gas: Natural
- Sewer: Septic Tank
- Water: Public, Water District: Cache Water Dept
Community & neighborhood
Security
- Security features: Smoke/Heat Alarm, Storm Cellar
Location
- Region: Cache
Other
Other facts
- Price range: $484K - $484K
- Listing terms: Cash,Conventional,FHA,VA Loan
- Road surface type: Concrete, Paved
Price history
| Date | Event | Price |
|---|---|---|
| 7/7/2025 | Sold | $484,000-1%$161/sqft |
Source: Lawton BOR #168790 Report a problem | ||
| 6/5/2025 | Contingent | $489,000$163/sqft |
Source: Lawton BOR #168790 Report a problem | ||
| 5/16/2025 | Listed for sale | $489,000+1856%$163/sqft |
Source: Lawton BOR #168790 Report a problem | ||
| 3/29/2019 | Sold | $25,000$8/sqft |
Source: Public Record Report a problem | ||
Public tax history
| Year | Property taxes | Tax assessment |
|---|---|---|
| 2024 | $4,405 +5.5% | $40,825 +4.8% |
| 2023 | $4,176 -4.8% | $38,969 |
| 2022 | $4,385 +19.6% | $38,969 -0.9% |
Find assessor info on the county website
Neighborhood: 73527
Nearby schools
GreatSchools rating
- 6/10Cache Primary Elementary SchoolGrades: PK-4Distance: 0.2 mi
- 7/10Cache Middle SchoolGrades: 5-8Distance: 0.3 mi
- 7/10Cache High SchoolGrades: 9-12Distance: 0.3 mi
Schools provided by the listing agent
- Elementary: Cache
- Middle: Cache
- High: Cache Sr Hi
Source: Lawton BOR. This data may not be complete. We recommend contacting the local school district to confirm school assignments for this home.
Get pre-qualified for a loan
At Zillow Home Loans, we can pre-qualify you in as little as 5 minutes with no impact to your credit score.An equal housing lender. NMLS #10287.
