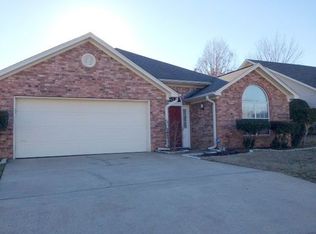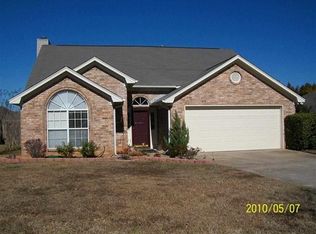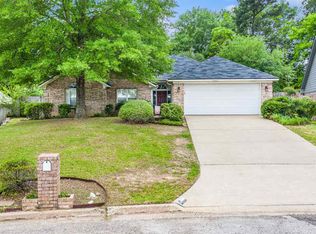Sold on 05/26/25
Price Unknown
1205 Hummingbird Cir, Longview, TX 75601
3beds
1,529sqft
Single Family Residence
Built in 1998
7,840.8 Square Feet Lot
$252,300 Zestimate®
$--/sqft
$1,801 Estimated rent
Home value
$252,300
$230,000 - $278,000
$1,801/mo
Zestimate® history
Loading...
Owner options
Explore your selling options
What's special
Welcome to this well-maintained 3-bedroom, 2-bathroom home located in the desirable Hummingbird neighborhood. With a thoughtful split floor plan, this home offers both comfort and functionality for everyday living. The heart of the home features a spacious kitchen with granite countertops, ideal for preparing meals and entertaining family and friends. The living area is warm and inviting, complete with a wood-burning fireplace that adds character and coziness. Step outside and enjoy the private backyard—a serene space perfect for relaxation, gardening, or entertaining. Just a short walk away, you'll find the neighborhood park, making it easy to enjoy time outdoors. Conveniently located near Loop 281 and Forest Park Middle School, this home offers quick access to shopping, dining, and more. Whether you're looking for a place to downsize or a great location to grow into, this property checks all the right boxes.
Zillow last checked: 8 hours ago
Listing updated: May 28, 2025 at 07:48am
Listed by:
Cherika A Johnson 903-399-3139,
Johnson Realty
Bought with:
Natasha Harrell
Johnson Realty
Source: LGVBOARD,MLS#: 20252509
Facts & features
Interior
Bedrooms & bathrooms
- Bedrooms: 3
- Bathrooms: 2
- Full bathrooms: 2
Bedroom
- Features: Master Bedroom Split
Bathroom
- Features: Shower/Tub, Separate Walk-in Closets, Ceramic Tile
Dining room
- Features: Separate Formal Dining
Heating
- Central Electric
Cooling
- Central Electric
Appliances
- Included: Elec Range/Oven, Microwave, Electric Water Heater
- Laundry: Laundry Room
Features
- High Ceilings, Pantry, Ceiling Fans
- Flooring: Vinyl, Tile
- Has fireplace: Yes
- Fireplace features: Wood Burning
Interior area
- Total structure area: 1,529
- Total interior livable area: 1,529 sqft
Property
Parking
- Total spaces: 2
- Parking features: Garage, Garage Faces Front, Attached, Concrete
- Attached garage spaces: 2
- Has uncovered spaces: Yes
Features
- Levels: One
- Stories: 1
- Pool features: None
- Fencing: Wood
Lot
- Size: 7,840 sqft
- Dimensions: 70.10 x 110.46
Details
- Additional structures: None
- Parcel number: 447552
Construction
Type & style
- Home type: SingleFamily
- Architectural style: Traditional
- Property subtype: Single Family Residence
Materials
- Brick
- Foundation: Slab
- Roof: Composition
Condition
- Year built: 1998
Utilities & green energy
- Water: Public Water, City
- Utilities for property: Electricity Available
Community & neighborhood
Location
- Region: Longview
- Subdivision: Windsong
HOA & financial
HOA
- Has HOA: Yes
Other
Other facts
- Listing terms: Cash,FHA,Conventional,VA Loan
Price history
| Date | Event | Price |
|---|---|---|
| 5/26/2025 | Sold | -- |
Source: | ||
| 4/15/2025 | Listed for sale | $239,900+41.2%$157/sqft |
Source: | ||
| 10/10/2018 | Sold | -- |
Source: | ||
| 9/5/2018 | Listed for sale | $169,900-2.3%$111/sqft |
Source: ELITE GROUP REAL ESTATE #20184994 Report a problem | ||
| 10/3/2012 | Listing removed | $173,900$114/sqft |
Source: The Real Estate Book Report a problem | ||
Public tax history
| Year | Property taxes | Tax assessment |
|---|---|---|
| 2025 | $2,941 -9.9% | $233,720 +2.9% |
| 2024 | $3,265 +14.5% | $227,040 +9.4% |
| 2023 | $2,852 -18.3% | $207,614 +10% |
Find assessor info on the county website
Neighborhood: 75601
Nearby schools
GreatSchools rating
- NAEast Texas Montessori Prep AcademyGrades: PK-KDistance: 1 mi
- 6/10Forest Park Magnet SchoolGrades: 6-8Distance: 0.5 mi
- 6/10Longview High SchoolGrades: 8-12Distance: 3.1 mi
Schools provided by the listing agent
- District: LISD
Source: LGVBOARD. This data may not be complete. We recommend contacting the local school district to confirm school assignments for this home.


