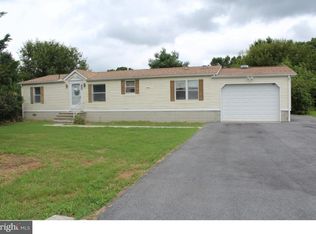Sold for $530,000 on 03/26/24
$530,000
1205 Hourglass Rd, Hartly, DE 19953
3beds
2,600sqft
Single Family Residence
Built in 1997
3.74 Acres Lot
$553,700 Zestimate®
$204/sqft
$2,554 Estimated rent
Home value
$553,700
$526,000 - $581,000
$2,554/mo
Zestimate® history
Loading...
Owner options
Explore your selling options
What's special
This house is a 3-bedroom 3 bath house with a bonus area being a room that can be used as another bedroom, a home office or flex space. The bottom level has two entrances and could easily be used as an in-law suite or a ground floor master bedroom. There is a New updated bathroom in the upstairs Master suite and a walk-in closet. The house also has a fireplace, a beautiful farmhouse style kitchen with large granite countertops and stainless-steel appliances. The house has its own stocked pond in the front yard and a Beautiful expansive lawn. There is an outbuilding that can be used as a workshop/storage that also has an area that can be used for lawn equipment or a run in for your future animals. This one has so much to offer and is located on almost 4 acres of cleared land. There is another vacant lot listed for sale next to this property for sale by the same owner if you are looking for a multi-family property.
Zillow last checked: 8 hours ago
Listing updated: March 28, 2024 at 07:41am
Listed by:
Amy Torbert 412-973-5618,
Diamond State Cooperative LLC
Bought with:
FALLON MURDOCH, RS-0038194
EXP Realty, LLC
Source: Bright MLS,MLS#: DEKT2022052
Facts & features
Interior
Bedrooms & bathrooms
- Bedrooms: 3
- Bathrooms: 3
- Full bathrooms: 3
Heating
- Hot Water, Natural Gas
Cooling
- Central Air, Electric
Appliances
- Included: Built-In Range, Self Cleaning Oven, Dishwasher, Refrigerator, Water Treat System, Electric Water Heater
- Laundry: Lower Level
Features
- Primary Bath(s), Kitchen Island, Ceiling Fan(s), Bathroom - Stall Shower, Eat-in Kitchen
- Flooring: Carpet, Vinyl, Tile/Brick
- Windows: Skylight(s)
- Basement: Partial
- Number of fireplaces: 1
- Fireplace features: Gas/Propane
Interior area
- Total structure area: 2,600
- Total interior livable area: 2,600 sqft
- Finished area above ground: 2,600
Property
Parking
- Total spaces: 2
- Parking features: Garage Faces Front, Garage Door Opener, Driveway, Attached
- Attached garage spaces: 2
- Has uncovered spaces: Yes
Accessibility
- Accessibility features: None
Features
- Levels: Multi/Split,Three
- Stories: 3
- Patio & porch: Porch
- Pool features: None
Lot
- Size: 3.74 Acres
- Features: Front Yard, Rear Yard, SideYard(s)
Details
- Additional structures: Above Grade
- Parcel number: WD0007200021203000
- Zoning: AR
- Special conditions: Standard
Construction
Type & style
- Home type: SingleFamily
- Architectural style: Colonial,Ranch/Rambler
- Property subtype: Single Family Residence
Materials
- Vinyl Siding
- Foundation: Concrete Perimeter
- Roof: Pitched
Condition
- New construction: No
- Year built: 1997
Utilities & green energy
- Sewer: On Site Septic
- Water: Well
Community & neighborhood
Location
- Region: Hartly
- Subdivision: None Available
Other
Other facts
- Listing agreement: Exclusive Right To Sell
- Listing terms: Conventional,VA Loan,Private Financing Available,FHA
- Ownership: Fee Simple
Price history
| Date | Event | Price |
|---|---|---|
| 3/26/2024 | Sold | $530,000-7%$204/sqft |
Source: | ||
| 2/7/2024 | Pending sale | $569,900$219/sqft |
Source: | ||
| 1/3/2024 | Price change | $569,900-5%$219/sqft |
Source: | ||
| 9/14/2023 | Price change | $599,900-4.8%$231/sqft |
Source: | ||
| 8/18/2023 | Listed for sale | $629,900$242/sqft |
Source: | ||
Public tax history
| Year | Property taxes | Tax assessment |
|---|---|---|
| 2024 | $2,445 +55.4% | $424,900 +707.8% |
| 2023 | $1,574 +3.4% | $52,600 |
| 2022 | $1,522 +3.8% | $52,600 |
Find assessor info on the county website
Neighborhood: 19953
Nearby schools
GreatSchools rating
- 5/10Hartly Elementary SchoolGrades: K-4Distance: 1.2 mi
- NACentral Middle SchoolGrades: 7-8Distance: 10 mi
- NADover High SchoolGrades: 9-12Distance: 7.2 mi
Schools provided by the listing agent
- District: Capital
Source: Bright MLS. This data may not be complete. We recommend contacting the local school district to confirm school assignments for this home.

Get pre-qualified for a loan
At Zillow Home Loans, we can pre-qualify you in as little as 5 minutes with no impact to your credit score.An equal housing lender. NMLS #10287.
