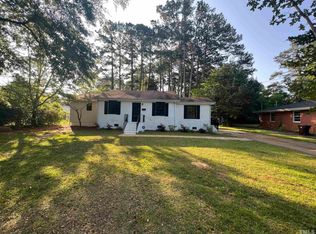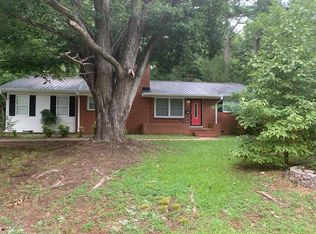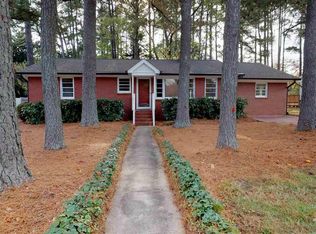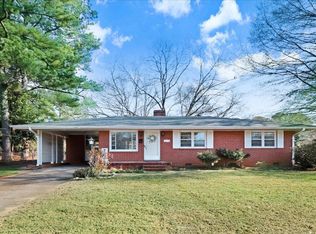Pristine brick ranch on treelined street in established Garner neighborhood. Original hardwood floors in this fully renovated beauty. This home is fully renovated, including new kitchen with stainless appliances and granite countertops, and glamour master bath with oversize shower and on-trend finishes. Large backyard perfect for cookouts and entertaining. Even a one car garage large with extra storage room. Walking distance to Jaycee Park; short drive to downtown Raleigh. This one is not to be missed.
This property is off market, which means it's not currently listed for sale or rent on Zillow. This may be different from what's available on other websites or public sources.



