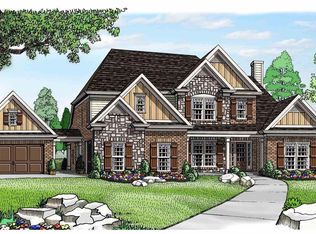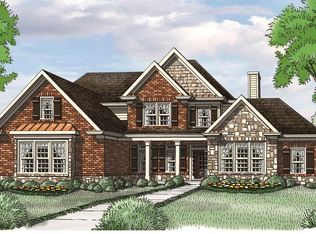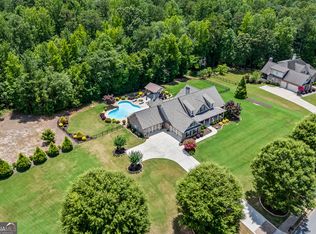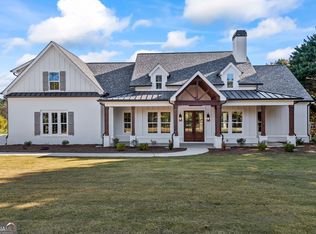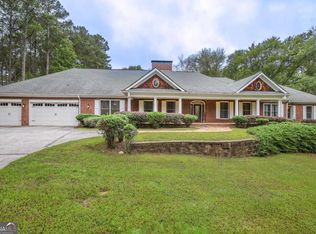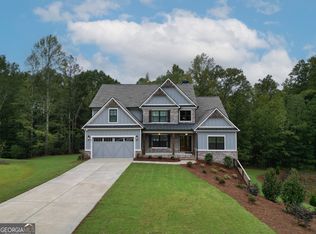Welcome to 1205 Highgrove Court, a stunning all-brick custom estate gracefully situated on 2.6 acres in the prestigious High Grove gated community, known for its distinctive homes, manicured grounds, and timeless Southern architecture. Located within the Walnut Grove School District, this remarkable residence offers sophistication, comfort, and exceptional craftsmanship throughout. A charming covered rocking chair front porch invites you inside, where a grand foyer sets the tone for the home's warm and elegant design. On either side of the entryway, you'll find a coffered formal dining room ideal for entertaining and a formal living room perfect for intimate gatherings or quiet reflection. At the heart of the home lies a gourmet chef's kitchen that seamlessly blends function and beauty. Highlights include granite countertops, an expansive center island, custom cabinetry, stainless steel appliances with a gas cooktop and double ovens, a walk-in pantry, and a butler's pantry connecting to the dining room for effortless hosting. The kitchen opens to a spacious and light-filled family room featuring custom built-ins, large windows overlooking the backyard, and rich hardwood floors, creating a welcoming and open atmosphere perfect for everyday living. The primary suite on the main level is a true retreat, offering tray ceilings, his-and-hers walk-in closets, and a spa-inspired bathroom with dual granite vanities, a soaking tub, and a tiled walk-in shower. Thoughtful details continue with a mudroom, a dedicated home office with built-in cabinetry, and a large laundry room offering both convenience and storage. Upstairs, you'll find three spacious secondary bedrooms, each with walk-in closets. One bedroom offers a private en-suite bath, another features direct access to a shared bath, and a large loft area provides versatile space for a media room, play area, or secondary office. The full daylight basement offers incredible potential for future expansion-whether finished as an entertainment level, home gym, or in-law suite-and still allows for ample storage. Step outside to enjoy a covered rear deck overlooking the peaceful and private wooded backyard, a perfect setting for quiet evenings, outdoor dining, or entertaining guests. A fourcar attached garage ensures plenty of space for vehicles, storage, or a workshop. Located in the exclusive High Grove community, this home combines privacy, elegance, and convenience. Residents enjoy the tranquility of gated living while being only minutes from downtown Monroe's charming shops, local restaurants, and vibrant community events. 1205 Highgrove Court is a home that truly has it all-modern luxury, timeless craftsmanship, and a peaceful setting that perfectly complements its refined design.
Active
$755,000
1205 Highgrove Ct, Monroe, GA 30655
4beds
3,862sqft
Est.:
Single Family Residence
Built in 2017
2.6 Acres Lot
$734,400 Zestimate®
$195/sqft
$75/mo HOA
What's special
Timeless southern architectureManicured groundsRich hardwood floorsCustom built-insExpansive center islandAll-brick custom estateWalk-in pantry
- 27 days |
- 942 |
- 67 |
Zillow last checked: 8 hours ago
Listing updated: November 27, 2025 at 10:06pm
Listed by:
Mark Spain 770-886-9000,
Mark Spain Real Estate,
Sandra Clonts 404-542-9536,
Mark Spain Real Estate
Source: GAMLS,MLS#: 10644506
Tour with a local agent
Facts & features
Interior
Bedrooms & bathrooms
- Bedrooms: 4
- Bathrooms: 4
- Full bathrooms: 3
- 1/2 bathrooms: 1
- Main level bathrooms: 1
- Main level bedrooms: 1
Rooms
- Room types: Family Room, Foyer, Laundry, Loft, Office
Kitchen
- Features: Breakfast Area, Kitchen Island, Walk-in Pantry
Heating
- Central
Cooling
- Central Air
Appliances
- Included: Dishwasher, Double Oven, Microwave, Refrigerator
- Laundry: Other
Features
- Bookcases, Double Vanity, High Ceilings, Master On Main Level, Tray Ceiling(s), Vaulted Ceiling(s), Walk-In Closet(s)
- Flooring: Carpet, Hardwood, Tile
- Windows: Double Pane Windows
- Basement: Daylight,Exterior Entry,Full,Interior Entry,Unfinished
- Attic: Pull Down Stairs
- Number of fireplaces: 1
- Fireplace features: Family Room
- Common walls with other units/homes: No Common Walls
Interior area
- Total structure area: 3,862
- Total interior livable area: 3,862 sqft
- Finished area above ground: 3,862
- Finished area below ground: 0
Property
Parking
- Total spaces: 4
- Parking features: Garage, Side/Rear Entrance
- Has garage: Yes
Features
- Levels: Two
- Stories: 2
- Patio & porch: Deck, Patio
- Waterfront features: No Dock Or Boathouse
- Body of water: None
Lot
- Size: 2.6 Acres
- Features: Other
Details
- Parcel number: N063F013
- Special conditions: Investor Owned
Construction
Type & style
- Home type: SingleFamily
- Architectural style: Brick 4 Side,Traditional
- Property subtype: Single Family Residence
Materials
- Other
- Roof: Composition
Condition
- Resale
- New construction: No
- Year built: 2017
Utilities & green energy
- Sewer: Septic Tank
- Water: Public
- Utilities for property: Cable Available, Electricity Available, Natural Gas Available, Water Available
Community & HOA
Community
- Features: Gated, Sidewalks, Street Lights
- Security: Gated Community, Smoke Detector(s)
- Subdivision: Highgrove
HOA
- Has HOA: Yes
- Services included: Other
- HOA fee: $900 annually
Location
- Region: Monroe
Financial & listing details
- Price per square foot: $195/sqft
- Tax assessed value: $683,700
- Annual tax amount: $6,781
- Date on market: 11/14/2025
- Cumulative days on market: 27 days
- Listing agreement: Exclusive Right To Sell
- Listing terms: Cash,Conventional,VA Loan
- Electric utility on property: Yes
Estimated market value
$734,400
$698,000 - $771,000
$3,716/mo
Price history
Price history
| Date | Event | Price |
|---|---|---|
| 11/15/2025 | Listed for sale | $755,000$195/sqft |
Source: | ||
| 10/17/2025 | Sold | $755,000-5.6%$195/sqft |
Source: Public Record Report a problem | ||
| 6/27/2025 | Price change | $800,000-3%$207/sqft |
Source: | ||
| 5/31/2025 | Price change | $825,000-2.9%$214/sqft |
Source: | ||
| 4/1/2025 | Price change | $849,900-1.2%$220/sqft |
Source: | ||
Public tax history
Public tax history
| Year | Property taxes | Tax assessment |
|---|---|---|
| 2024 | $6,781 +3.2% | $273,480 +10.5% |
| 2023 | $6,572 +1.8% | $247,560 +10.6% |
| 2022 | $6,458 +5.1% | $223,880 +12.7% |
Find assessor info on the county website
BuyAbility℠ payment
Est. payment
$4,479/mo
Principal & interest
$3656
Property taxes
$484
Other costs
$339
Climate risks
Neighborhood: 30655
Nearby schools
GreatSchools rating
- 8/10Youth Elementary SchoolGrades: PK-5Distance: 3.2 mi
- 6/10Youth Middle SchoolGrades: 6-8Distance: 2.9 mi
- 7/10Walnut Grove High SchoolGrades: 9-12Distance: 4.2 mi
Schools provided by the listing agent
- Elementary: Youth
- Middle: Youth Middle
- High: Walnut Grove
Source: GAMLS. This data may not be complete. We recommend contacting the local school district to confirm school assignments for this home.
- Loading
- Loading
