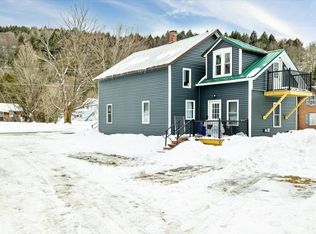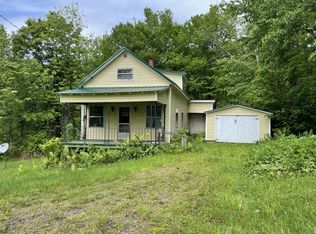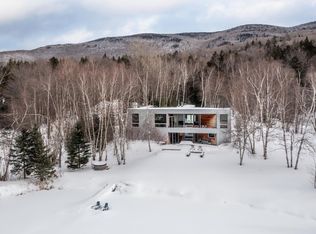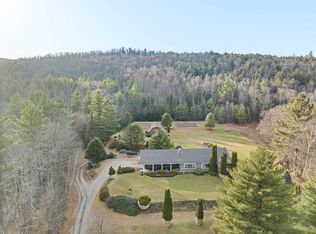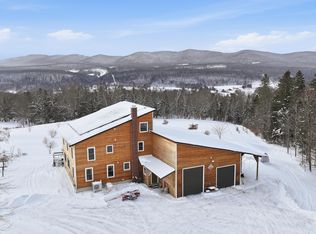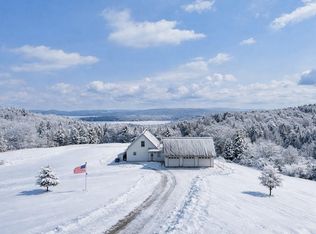One of a kind, breathtaking French Chateau style property with jaw dropping Jay Peak mountain view and an adjacent income producing Airbnb property and/or guest house. Perch yourself on one of two Romeo & Juliet style balconies to fully appreciate the glory of it all. Massive floor to ceiling wall of cylindrical glass is not only a work of art but a grand gesture of opulence that brings an ethereal glow to the room. The finest, most romantic setting to wow your guests. After dinner, enjoy a cocktail on the luxuriously rustic 3 season porch and visit again in the AM with your coffee because you can't miss this view! A dramatic bifurcated staircase leads to the primary bedroom only adding to the grandness of this special place. Two additional sleeping areas on each level of the home offer ample room and privacy for all. Meander through professionally designed, canopied gardens, past the pond with magical fountain to the guest house next door. Enjoy a dip in the in ground swimming pool. The guest house has a large first floor primary bedroom with another sleeping area upstairs with bathroom and balcony. This location was formerly home to the legendary restaurant, Zack's On The Rocks, steeped in history and tales of olde Vermont. Less than 10 miles to Jay Peak Resort and just over 30 miles to the Canadian border. This is a must see property. With a total of 6 covered bridges, Montgomery offers beautiful scenery and the quintessential Vermont experience. Furnishings negotiable.
Active
Listed by: Pall Spera Company Realtors-Stowe Village
Price cut: $180K (1/29)
$995,000
1205 Hazen's Notch Road, Montgomery, VT 05471
3beds
4,424sqft
Est.:
Single Family Residence
Built in 1982
8.04 Acres Lot
$-- Zestimate®
$225/sqft
$-- HOA
What's special
Pond with magical fountainFrench chateau style propertyJay peak mountain viewProfessionally designed canopied gardensIn ground swimming poolDramatic bifurcated staircase
- 258 days |
- 1,111 |
- 39 |
Zillow last checked: 8 hours ago
Listing updated: February 07, 2026 at 12:28pm
Listed by:
Nancy J duMont,
Pall Spera Company Realtors-Stowe Village 802-253-1806
Source: PrimeMLS,MLS#: 5046540
Tour with a local agent
Facts & features
Interior
Bedrooms & bathrooms
- Bedrooms: 3
- Bathrooms: 5
- Full bathrooms: 1
- 3/4 bathrooms: 4
Heating
- Propane, Wood, Hot Water, In Floor, Radiant
Cooling
- Mini Split
Appliances
- Included: Gas Cooktop, Range Hood, ENERGY STAR Qualified Refrigerator, Gas Stove
Features
- Flooring: Tile, Wood
- Basement: Concrete,Concrete Floor,Full,Partially Finished,Interior Stairs,Storage Space,Walk-Out Access
Interior area
- Total structure area: 6,548
- Total interior livable area: 4,424 sqft
- Finished area above ground: 3,872
- Finished area below ground: 552
Property
Parking
- Total spaces: 2
- Parking features: Crushed Stone
- Garage spaces: 2
Features
- Levels: One and One Half,Walkout Lower Level
- Stories: 1.5
- Has view: Yes
- View description: Mountain(s)
- Waterfront features: Pond, Pond Frontage
- Frontage length: Road frontage: 445
Lot
- Size: 8.04 Acres
- Features: Country Setting, Landscaped, Slight, Sloped, Wooded
Details
- Parcel number: 40212510985
- Zoning description: Rural Residential
Construction
Type & style
- Home type: SingleFamily
- Architectural style: Contemporary
- Property subtype: Single Family Residence
Materials
- Wood Frame, Stucco Exterior
- Foundation: Concrete
- Roof: Shake,Standing Seam,Tile
Condition
- New construction: No
- Year built: 1982
Utilities & green energy
- Electric: 200+ Amp Service, Generator
- Sewer: 1000 Gallon, Concrete, Mound Septic, Private Sewer
- Utilities for property: Cable at Site, Propane
Community & HOA
Location
- Region: Montgomery Center
Financial & listing details
- Price per square foot: $225/sqft
- Tax assessed value: $654,600
- Annual tax amount: $15,771
- Date on market: 6/14/2025
- Road surface type: Dirt
Estimated market value
Not available
Estimated sales range
Not available
$4,761/mo
Price history
Price history
| Date | Event | Price |
|---|---|---|
| 1/29/2026 | Price change | $995,000-15.3%$225/sqft |
Source: | ||
| 8/25/2025 | Price change | $1,175,000-20.3%$266/sqft |
Source: | ||
| 6/14/2025 | Listed for sale | $1,475,000+96.7%$333/sqft |
Source: | ||
| 9/8/2021 | Sold | $750,000-21.1%$170/sqft |
Source: | ||
| 12/8/2020 | Listing removed | $950,000$215/sqft |
Source: Pall Spera Company Realtors-Stowe Village #4828473 Report a problem | ||
| 9/13/2020 | Listed for sale | $950,000+50.9%$215/sqft |
Source: Pall Spera Company Realtors-Stowe Village #4828473 Report a problem | ||
| 7/20/2018 | Sold | $629,500-3%$142/sqft |
Source: | ||
| 10/30/2017 | Listed for sale | $649,000$147/sqft |
Source: Paul Poquette Realty Group, LLC #4630639 Report a problem | ||
| 9/26/2017 | Listing removed | $649,000$147/sqft |
Source: Paul Poquette Realty Group, LLC #4630639 Report a problem | ||
| 5/2/2017 | Listed for sale | $649,000-7.2%$147/sqft |
Source: Paul Poquette Realty Group, LLC #4630639 Report a problem | ||
| 1/31/2016 | Listing removed | $699,000$158/sqft |
Source: Montgomery Properties #4402483 Report a problem | ||
| 2/22/2015 | Listed for sale | $699,000+336.9%$158/sqft |
Source: Montgomery Properties #4402483 Report a problem | ||
| 6/7/2002 | Sold | $160,000$36/sqft |
Source: Public Record Report a problem | ||
Public tax history
Public tax history
| Year | Property taxes | Tax assessment |
|---|---|---|
| 2024 | -- | $654,600 |
| 2023 | -- | $654,600 +0.4% |
| 2022 | -- | $652,200 |
| 2021 | -- | $652,200 |
| 2020 | -- | $652,200 |
| 2019 | -- | $652,200 |
| 2018 | -- | $652,200 |
| 2017 | -- | $652,200 |
| 2016 | -- | $652,200 +9900% |
| 2015 | -- | $6,522 |
| 2014 | -- | $6,522 +67.6% |
| 2013 | -- | $3,892 |
| 2012 | -- | $3,892 |
| 2011 | -- | $3,892 |
| 2010 | -- | $3,892 |
| 2009 | -- | $3,892 |
| 2008 | -- | $3,892 +0.5% |
| 2007 | -- | $3,874 +7.7% |
| 2006 | -- | $3,596 |
Find assessor info on the county website
BuyAbility℠ payment
Est. payment
$6,366/mo
Principal & interest
$5131
Property taxes
$1235
Climate risks
Neighborhood: 05471
Getting around
1 / 100
Car-DependentNearby schools
GreatSchools rating
- 10/10Montgomery Center SchoolGrades: PK-8Distance: 1.8 mi
- 2/10Richford Junior/Senior High SchoolGrades: 6-12Distance: 9.5 mi
Schools provided by the listing agent
- Elementary: Montgomery Elementary School
- District: Franklin Northeast
Source: PrimeMLS. This data may not be complete. We recommend contacting the local school district to confirm school assignments for this home.
