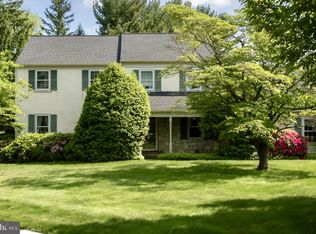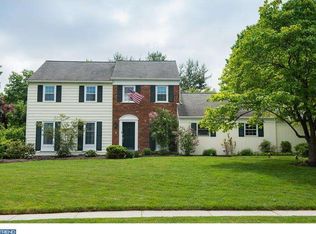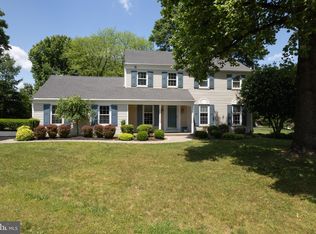Sold for $837,500 on 02/23/23
$837,500
1205 Goodman Dr, Fort Washington, PA 19034
5beds
3,702sqft
Single Family Residence
Built in 1972
0.51 Acres Lot
$1,002,800 Zestimate®
$226/sqft
$5,166 Estimated rent
Home value
$1,002,800
$933,000 - $1.08M
$5,166/mo
Zestimate® history
Loading...
Owner options
Explore your selling options
What's special
NEW PRICE! If you're searching for a once-in-a-lifetime opportunity, look no further than this stunning home in Fort Washington. 1205 Goodman Drive is a traditional stone two-story home with an inviting front porch and two car attached garage. This expansive home has a sparkling pool perfect for enjoying summer days and a guest or in-law suite with a full kitchen, dining, bedroom, full bathroom, and private entrance. Enter through the front door and you are greeted with a welcoming foyer and elegant staircase. The formal living room to the left of the entrance is large and flows through to a formal dining room. The bright and inviting main eat-in kitchen is designed with function and style. Off the kitchen is a sizable den with a gas fireplace. The in-law suite was tastefully built in 2008 and has beautiful hardwood floors and crown molding. The flagstone patio off the back of the home overlooks the private backyard, the perfect place to relax and enjoy the outdoors, away from the hustle and bustle of everyday life. Upstairs are four additional bedrooms, a hall bath, and the owner's suite which boasts a walk-in closet and private bath. The basement has been finished for additional living space and ample storage. All this is in a convenient location close to PA Turnpike, Route 309, and within Upper Dublin School District.
Zillow last checked: 8 hours ago
Listing updated: March 24, 2023 at 03:05am
Listed by:
Karen McGlinchey 215-880-4654,
Coldwell Banker Realty,
Listing Team: The Karen Mcglinchey Group
Bought with:
Dave Rucker, RS330948
Weichert Realtors
Source: Bright MLS,MLS#: PAMC2052470
Facts & features
Interior
Bedrooms & bathrooms
- Bedrooms: 5
- Bathrooms: 4
- Full bathrooms: 3
- 1/2 bathrooms: 1
- Main level bathrooms: 2
- Main level bedrooms: 1
Basement
- Area: 0
Heating
- Forced Air, Natural Gas
Cooling
- Central Air, Natural Gas
Appliances
- Included: Gas Water Heater
- Laundry: Main Level
Features
- 2nd Kitchen, Breakfast Area, Ceiling Fan(s), Walk-In Closet(s), Formal/Separate Dining Room, Entry Level Bedroom, 9'+ Ceilings
- Flooring: Hardwood, Carpet, Wood
- Basement: Finished
- Number of fireplaces: 1
Interior area
- Total structure area: 3,702
- Total interior livable area: 3,702 sqft
- Finished area above ground: 3,702
- Finished area below ground: 0
Property
Parking
- Total spaces: 4
- Parking features: Garage Faces Front, Attached, Driveway
- Attached garage spaces: 2
- Uncovered spaces: 2
Accessibility
- Accessibility features: Accessible Entrance
Features
- Levels: Three
- Stories: 3
- Has private pool: Yes
- Pool features: In Ground, Private
- Fencing: Full
Lot
- Size: 0.51 Acres
- Dimensions: 110.00 x 0.00
- Features: Suburban
Details
- Additional structures: Above Grade, Below Grade
- Parcel number: 540007625043
- Zoning: RESIDENTIAL
- Special conditions: Standard
Construction
Type & style
- Home type: SingleFamily
- Architectural style: Colonial
- Property subtype: Single Family Residence
Materials
- Vinyl Siding, Stone
- Foundation: Permanent
- Roof: Shingle
Condition
- Excellent
- New construction: No
- Year built: 1972
- Major remodel year: 2008
Utilities & green energy
- Sewer: Public Sewer
- Water: Public
Community & neighborhood
Location
- Region: Fort Washington
- Subdivision: Fort Washington
- Municipality: UPPER DUBLIN TWP
Other
Other facts
- Listing agreement: Exclusive Right To Sell
- Ownership: Fee Simple
Price history
| Date | Event | Price |
|---|---|---|
| 2/23/2023 | Sold | $837,500-1.5%$226/sqft |
Source: | ||
| 11/21/2022 | Pending sale | $850,000$230/sqft |
Source: | ||
| 11/4/2022 | Price change | $850,000-5.5%$230/sqft |
Source: | ||
| 10/22/2022 | Price change | $899,000-2.8%$243/sqft |
Source: | ||
| 10/14/2022 | Listed for sale | $925,000+213.6%$250/sqft |
Source: | ||
Public tax history
| Year | Property taxes | Tax assessment |
|---|---|---|
| 2024 | $14,387 | $298,410 |
| 2023 | $14,387 +3.5% | $298,410 |
| 2022 | $13,903 +2.9% | $298,410 |
Find assessor info on the county website
Neighborhood: 19034
Nearby schools
GreatSchools rating
- 9/10Fort Washington El SchoolGrades: K-5Distance: 0.6 mi
- 7/10Sandy Run Middle SchoolGrades: 6-8Distance: 1.7 mi
- 9/10Upper Dublin High SchoolGrades: 9-12Distance: 0.6 mi
Schools provided by the listing agent
- Middle: Sandy Run
- High: Upper Dublin
- District: Upper Dublin
Source: Bright MLS. This data may not be complete. We recommend contacting the local school district to confirm school assignments for this home.

Get pre-qualified for a loan
At Zillow Home Loans, we can pre-qualify you in as little as 5 minutes with no impact to your credit score.An equal housing lender. NMLS #10287.
Sell for more on Zillow
Get a free Zillow Showcase℠ listing and you could sell for .
$1,002,800
2% more+ $20,056
With Zillow Showcase(estimated)
$1,022,856

