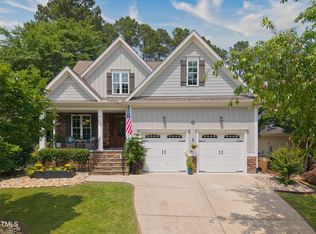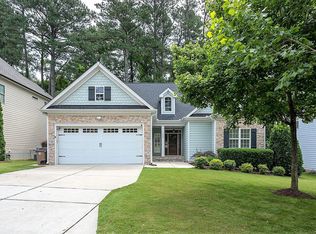Sold for $597,500 on 10/21/24
$597,500
1205 Golden Star Way, Wake Forest, NC 27587
4beds
2,553sqft
Single Family Residence, Residential
Built in 2010
8,712 Square Feet Lot
$588,800 Zestimate®
$234/sqft
$2,442 Estimated rent
Home value
$588,800
$559,000 - $624,000
$2,442/mo
Zestimate® history
Loading...
Owner options
Explore your selling options
What's special
Welcome home to your wooded oasis in desirable Heritage Wake Forest! Nestled on a private lot, this custom crafted home offers quality finishes and lush views from every window. An oversized wrap porch with stone accents & solid wood door greet you as you enter this airy open plan. Upgraded cabinets, gas range, granite counters and walk in pantry complete the gourmet kitchen overlooking the family room w/gas fireplace. Tucked away on the main floor you'll find the guest suite/4th bedroom and full bathroom. The second floor primary bedroom features a double tray ceiling, ensuite bathroom with jetted tub, and large walk-in closet w/built in shelving. Custom touches abound with solid oak site-finished hardwood floors, plantation shutters throughout, crown molding, and transom windows. Custom floor to ceiling cabinets in the garage provide ample storage. Relax in the wooded serenity of the low maintenance yard or lounge away the day on the screened porch or custom paver patio. One block from fishing pond, miles of greenway trails, pocket parks, and community pools. Heritage Golf/Swim/Fitness/Tennis membership available.
Zillow last checked: 8 hours ago
Listing updated: October 28, 2025 at 12:33am
Listed by:
Sharon Quintero 919-348-3344,
Northside Realty Inc.
Bought with:
Moon Ryu, 350726
Allen Tate/Cary
Source: Doorify MLS,MLS#: 10049582
Facts & features
Interior
Bedrooms & bathrooms
- Bedrooms: 4
- Bathrooms: 3
- Full bathrooms: 3
Heating
- Fireplace(s), Forced Air
Cooling
- Central Air, Gas, Heat Pump
Appliances
- Included: Dishwasher, Gas Range, Gas Water Heater, Ice Maker, Stainless Steel Appliance(s)
- Laundry: Laundry Room
Features
- Crown Molding, Double Vanity, Granite Counters, High Speed Internet, Open Floorplan, Room Over Garage, Walk-In Closet(s), Water Closet, Whirlpool Tub
- Flooring: Ceramic Tile, Wood
- Windows: Plantation Shutters
- Number of fireplaces: 1
- Fireplace features: Family Room, Gas
Interior area
- Total structure area: 2,553
- Total interior livable area: 2,553 sqft
- Finished area above ground: 2,553
- Finished area below ground: 0
Property
Parking
- Total spaces: 6
- Parking features: Garage - Attached, Open
- Attached garage spaces: 2
- Uncovered spaces: 4
Features
- Levels: Two
- Stories: 2
- Patio & porch: Front Porch, Screened
- Has view: Yes
Lot
- Size: 8,712 sqft
- Features: Wooded
Details
- Parcel number: 1759074997
- Special conditions: Standard
Construction
Type & style
- Home type: SingleFamily
- Architectural style: Traditional, Transitional
- Property subtype: Single Family Residence, Residential
Materials
- Fiber Cement
- Foundation: Block
- Roof: Shingle
Condition
- New construction: No
- Year built: 2010
Details
- Builder name: JVC Homes
Utilities & green energy
- Sewer: Public Sewer
- Water: Public
- Utilities for property: Cable Available, Electricity Connected
Community & neighborhood
Community
- Community features: Fishing, Park, Playground, Restaurant, Sidewalks, Street Lights, Tennis Court(s)
Location
- Region: Wake Forest
- Subdivision: Heritage
HOA & financial
HOA
- Has HOA: Yes
- HOA fee: $380 annually
- Amenities included: Jogging Path, Maintenance, Park, Playground, Pond Year Round
- Services included: Maintenance Grounds
Other
Other facts
- Road surface type: Paved
Price history
| Date | Event | Price |
|---|---|---|
| 10/21/2024 | Sold | $597,500-0.4%$234/sqft |
Source: | ||
| 9/6/2024 | Pending sale | $600,000$235/sqft |
Source: | ||
| 9/3/2024 | Listed for sale | $600,000+96.7%$235/sqft |
Source: | ||
| 1/24/2011 | Sold | $305,000$119/sqft |
Source: Public Record | ||
Public tax history
| Year | Property taxes | Tax assessment |
|---|---|---|
| 2025 | $5,213 +0.4% | $554,186 |
| 2024 | $5,193 +17.9% | $554,186 +46.9% |
| 2023 | $4,404 +4.2% | $377,297 |
Find assessor info on the county website
Neighborhood: 27587
Nearby schools
GreatSchools rating
- 9/10Jones Dairy ElementaryGrades: PK-5Distance: 1.3 mi
- 9/10Heritage MiddleGrades: 6-8Distance: 1.2 mi
- 7/10Heritage High SchoolGrades: 9-12Distance: 1.1 mi
Schools provided by the listing agent
- Elementary: Wake - Jones Dairy
- Middle: Wake - Heritage
- High: Wake - Heritage
Source: Doorify MLS. This data may not be complete. We recommend contacting the local school district to confirm school assignments for this home.
Get a cash offer in 3 minutes
Find out how much your home could sell for in as little as 3 minutes with a no-obligation cash offer.
Estimated market value
$588,800
Get a cash offer in 3 minutes
Find out how much your home could sell for in as little as 3 minutes with a no-obligation cash offer.
Estimated market value
$588,800

