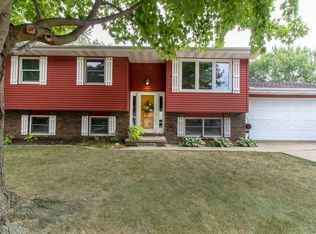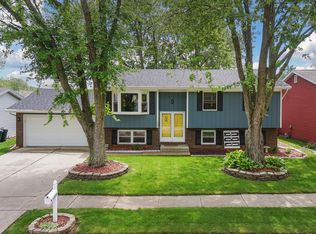Bramd New Roof May 1, 2018!! Great location in Normal, close to Schools, Uptown, Anderson Park & Pool. Main level features a huge Kitchen with an abundance of custom Cabinets and large Island, large Master Bedroom with 2 closets, 2nd Bedroom, Updated Hall Bath with tiled shower and Jetted tub, some New Carpet. Lower level features a Huge Familyroom with WB Fireplace, Walk-out to Patio, 3rd Bedroom, Full Bath and Laundry. 16 x 14 Kitchen addition in 98, 16 x 14 insulated storage under Addition. Furnace about 15 years old, A/C coil & condenser April 18, Water heater about 5. Fenced yard, 16 x 10 Composite deck, exterior recently painted, newer windows except 2. Taxes do not reflect Homestead Exemption.
This property is off market, which means it's not currently listed for sale or rent on Zillow. This may be different from what's available on other websites or public sources.


