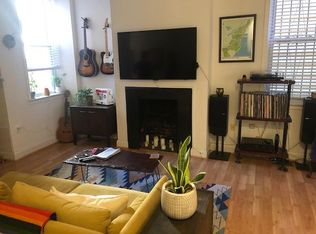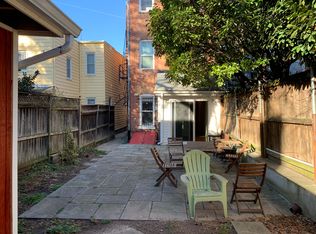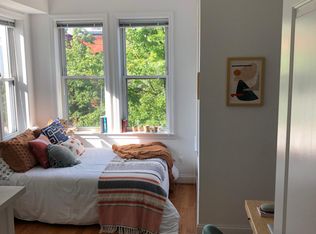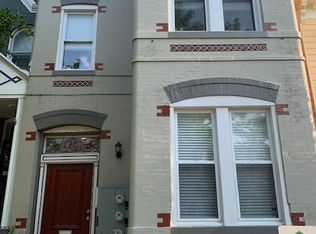Sold for $848,000
$848,000
1205 G St NE, Washington, DC 20002
3beds
1,632sqft
Townhouse
Built in 1874
1,845 Square Feet Lot
$830,900 Zestimate®
$520/sqft
$3,866 Estimated rent
Home value
$830,900
$781,000 - $881,000
$3,866/mo
Zestimate® history
Loading...
Owner options
Explore your selling options
What's special
A PROUD end-of-row porch-front Federal cottage overlooking this “quarter” of Capitol Hill for 150 years, now updated for contemporary convenience! TALL ceilings, gleaming hardwoods, and over 1,600 square feet of sun-filled above-grade space. Just 1 block from the happening heart of the H Street/Atlas District, 3 full-sized bedrooms + 2 updated baths with LOTS of wide open living space on the first floor. At the rear, your own private GARDEN district plus HUGE deck for entertaining and serene green space. And don’t miss one of the home’s most valuable upgrades: solar panels on the roof that significantly offset utility expenses, delivering both environmental and economic benefits year-round. Call us to visit this cheerful Capital cottage today! OPEN Sat+Sun 1-3PM or call us for private tour
Zillow last checked: 8 hours ago
Listing updated: June 27, 2025 at 02:46pm
Listed by:
Joel Nelson 202-243-7707,
Keller Williams Capital Properties
Bought with:
LeeAnna Melton, SP200205917
RE/MAX Allegiance
Source: Bright MLS,MLS#: DCDC2202464
Facts & features
Interior
Bedrooms & bathrooms
- Bedrooms: 3
- Bathrooms: 2
- Full bathrooms: 2
- Main level bathrooms: 1
Basement
- Area: 0
Heating
- Radiator, Natural Gas
Cooling
- Central Air, Electric
Appliances
- Included: Gas Water Heater
- Laundry: Has Laundry
Features
- 9'+ Ceilings, Dry Wall
- Flooring: Hardwood
- Windows: Double Hung, Double Pane Windows
- Has basement: No
- Has fireplace: No
Interior area
- Total structure area: 1,632
- Total interior livable area: 1,632 sqft
- Finished area above ground: 1,632
- Finished area below ground: 0
Property
Parking
- Parking features: On Street
- Has uncovered spaces: Yes
Accessibility
- Accessibility features: None
Features
- Levels: Two
- Stories: 2
- Patio & porch: Deck
- Pool features: None
- Fencing: Privacy
- Has view: Yes
- View description: City
Lot
- Size: 1,845 sqft
- Features: Urban, Urban Land-Sassafras-Chillum
Details
- Additional structures: Above Grade, Below Grade
- Parcel number: 1005//0072
- Zoning: RF-1
- Special conditions: Standard
Construction
Type & style
- Home type: Townhouse
- Architectural style: Traditional
- Property subtype: Townhouse
Materials
- Frame
- Foundation: Crawl Space
Condition
- Good
- New construction: No
- Year built: 1874
- Major remodel year: 2016
Utilities & green energy
- Electric: 150 Amps
- Sewer: Public Sewer
- Water: Public
- Utilities for property: Underground Utilities
Community & neighborhood
Location
- Region: Washington
- Subdivision: Capitol Hill
Other
Other facts
- Listing agreement: Exclusive Right To Sell
- Listing terms: Conventional,Cash,FHA,VA Loan
- Ownership: Fee Simple
Price history
| Date | Event | Price |
|---|---|---|
| 6/27/2025 | Sold | $848,000$520/sqft |
Source: | ||
| 6/2/2025 | Contingent | $848,000$520/sqft |
Source: | ||
| 5/30/2025 | Listed for sale | $848,000+31.5%$520/sqft |
Source: | ||
| 10/29/2024 | Listing removed | $3,700$2/sqft |
Source: Zillow Rentals Report a problem | ||
| 10/24/2024 | Price change | $3,700+8.8%$2/sqft |
Source: Zillow Rentals Report a problem | ||
Public tax history
| Year | Property taxes | Tax assessment |
|---|---|---|
| 2025 | $7,274 +1.8% | $945,590 +1.9% |
| 2024 | $7,146 +2.3% | $927,750 +2.4% |
| 2023 | $6,988 +8.3% | $906,110 +8.1% |
Find assessor info on the county website
Neighborhood: Near Northeast
Nearby schools
GreatSchools rating
- 3/10Miner Elementary SchoolGrades: PK-5Distance: 0.4 mi
- 5/10Eliot-Hine Middle SchoolGrades: 6-8Distance: 0.7 mi
- 2/10Eastern High SchoolGrades: 9-12Distance: 0.8 mi
Schools provided by the listing agent
- District: District Of Columbia Public Schools
Source: Bright MLS. This data may not be complete. We recommend contacting the local school district to confirm school assignments for this home.
Get a cash offer in 3 minutes
Find out how much your home could sell for in as little as 3 minutes with a no-obligation cash offer.
Estimated market value$830,900
Get a cash offer in 3 minutes
Find out how much your home could sell for in as little as 3 minutes with a no-obligation cash offer.
Estimated market value
$830,900



