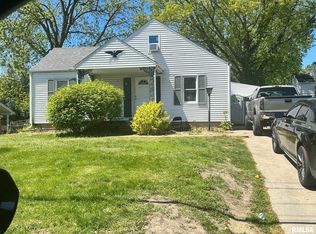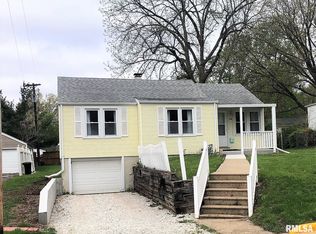Sold for $177,000 on 07/30/24
$177,000
1205 Edgehill Rd, Jacksonville, IL 62650
3beds
1,660sqft
Single Family Residence, Residential
Built in 1940
10,500 Square Feet Lot
$188,400 Zestimate®
$107/sqft
$1,849 Estimated rent
Home value
$188,400
Estimated sales range
Not available
$1,849/mo
Zestimate® history
Loading...
Owner options
Explore your selling options
What's special
A white picket fence fronts this charming cottage just steps away from Illinois College. 3 bedrooms and 3 full baths! A sun filled den connects the garage to the living room and exits onto the deck. The upper and lower decks are great for entertaining, and the spacious living room extends the entertaining to the inside! Solar tubes have been added to bring daylight to the center of the home. The furnace in the den is new this month and the roof and HVAC were both new in 2018.
Zillow last checked: 8 hours ago
Listing updated: July 31, 2024 at 01:19pm
Listed by:
Casey Collins Office:217-245-9613,
RE/MAX Results Plus
Bought with:
Maggie M Peterson, 475165247
The Real Estate Group, Inc.
Source: RMLS Alliance,MLS#: CA1029159 Originating MLS: Capital Area Association of Realtors
Originating MLS: Capital Area Association of Realtors

Facts & features
Interior
Bedrooms & bathrooms
- Bedrooms: 3
- Bathrooms: 3
- Full bathrooms: 3
Bedroom 1
- Level: Main
- Dimensions: 22ft 0in x 12ft 0in
Bedroom 2
- Level: Main
- Dimensions: 12ft 0in x 12ft 0in
Bedroom 3
- Level: Main
- Dimensions: 12ft 0in x 12ft 0in
Other
- Level: Main
- Dimensions: 17ft 0in x 10ft 0in
Other
- Level: Main
- Dimensions: 16ft 0in x 12ft 0in
Other
- Area: 0
Kitchen
- Level: Main
- Dimensions: 11ft 0in x 10ft 0in
Living room
- Level: Main
- Dimensions: 19ft 0in x 19ft 0in
Main level
- Area: 1660
Heating
- Forced Air
Cooling
- Central Air
Appliances
- Included: Dishwasher, Range, Refrigerator
Features
- Basement: Partial
- Number of fireplaces: 1
- Fireplace features: Wood Burning
Interior area
- Total structure area: 1,660
- Total interior livable area: 1,660 sqft
Property
Parking
- Total spaces: 2
- Parking features: Attached
- Attached garage spaces: 2
Features
- Patio & porch: Deck
Lot
- Size: 10,500 sqft
- Dimensions: 84 x 125
- Features: Sloped
Details
- Parcel number: 0919412003
Construction
Type & style
- Home type: SingleFamily
- Architectural style: Other
- Property subtype: Single Family Residence, Residential
Materials
- Frame, Vinyl Siding
- Foundation: Block
- Roof: Shingle
Condition
- New construction: No
- Year built: 1940
Utilities & green energy
- Sewer: Public Sewer
- Water: Public
Community & neighborhood
Location
- Region: Jacksonville
- Subdivision: None
Price history
| Date | Event | Price |
|---|---|---|
| 7/30/2024 | Sold | $177,000-2.7%$107/sqft |
Source: | ||
| 6/24/2024 | Pending sale | $182,000$110/sqft |
Source: | ||
| 6/7/2024 | Contingent | $182,000$110/sqft |
Source: | ||
| 5/14/2024 | Listed for sale | $182,000+46.2%$110/sqft |
Source: | ||
| 10/26/2018 | Listing removed | $124,500$75/sqft |
Source: RE/MAX Results Plus #181986 Report a problem | ||
Public tax history
| Year | Property taxes | Tax assessment |
|---|---|---|
| 2024 | $4,408 +3% | $56,760 +10.4% |
| 2023 | $4,281 +13.2% | $51,410 +12.5% |
| 2022 | $3,781 +12.1% | $45,690 +8.3% |
Find assessor info on the county website
Neighborhood: 62650
Nearby schools
GreatSchools rating
- 6/10Washington Elementary SchoolGrades: K-5Distance: 0.7 mi
- 4/10Jacksonville Middle SchoolGrades: 6-8Distance: 0.2 mi
- 2/10Jacksonville High SchoolGrades: 9-12Distance: 1.6 mi

Get pre-qualified for a loan
At Zillow Home Loans, we can pre-qualify you in as little as 5 minutes with no impact to your credit score.An equal housing lender. NMLS #10287.

