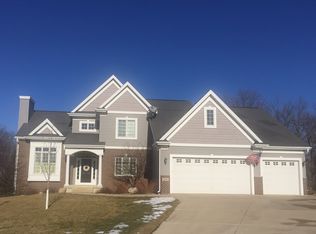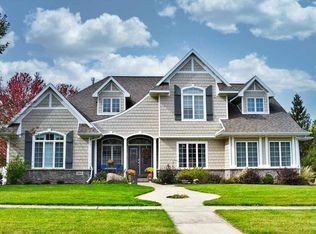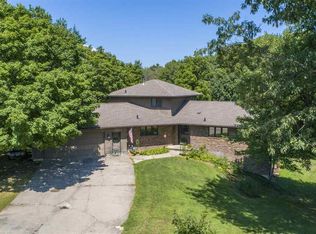Sold for $680,000
$680,000
1205 Eagle Ridge Rd, Cedar Falls, IA 50613
5beds
4,025sqft
Single Family Residence
Built in 2003
0.34 Acres Lot
$672,700 Zestimate®
$169/sqft
$3,267 Estimated rent
Home value
$672,700
$599,000 - $753,000
$3,267/mo
Zestimate® history
Loading...
Owner options
Explore your selling options
What's special
Nestled in the sought-after Ridges neighborhood, this exceptional home offers five bedrooms, three and a half bathrooms, and a beautifully landscaped backyard, making it a true standout. The main floor welcomes you with an oversized great room featuring a cozy fireplace framed by custom built-ins. The kitchen, complete with a large center island, professional grade stainless steel appliances, and granite countertops, includes a spacious dining area with direct access to the beautiful large outdoor deck. The main floor also includes a formal dining room with a striking tray ceiling, a private office with a coffered ceiling, a mudroom off the garage, and a half bathroom. Upstairs, you’ll find four spacious bedrooms, including the primary suite, which features an en suite with dual vanities, a tiled shower, jacuzzi tub, and a spacious walk-in closet. The lower level provides even more living space, perfect for entertaining, with a kitchenette featuring granite countertops and tiled flooring, a gas fireplace, and custom built-ins surrounding the TV. A non-conforming fifth bedroom, a full bathroom, and ample storage space complete this level. The maturely landscaped backyard offers a private retreat, with water feature, while the oversized split three-stall garage provides plenty of space for vehicles and storage. Additional new upgrades include a new roof, new Trane furnace and a/c, water softener, and reverse osmosis (RO) drinking water system, all completed in 2024. With a fantastic layout, thoughtful details, and a prime location, community club house and outdoor pool, this home is a must-see.
Zillow last checked: 8 hours ago
Listing updated: August 08, 2025 at 04:02am
Listed by:
Emsad Begic 319-239-8663,
Vine Valley Real Estate
Bought with:
Danielle Morris, S614440
Berkshire Hathaway Home Services One Realty Centre
Source: Northeast Iowa Regional BOR,MLS#: 20251007
Facts & features
Interior
Bedrooms & bathrooms
- Bedrooms: 5
- Bathrooms: 3
- Full bathrooms: 3
- 1/2 bathrooms: 1
Primary bedroom
- Level: Second
Other
- Level: Upper
Other
- Level: Main
Other
- Level: Lower
Dining room
- Level: Main
Kitchen
- Level: Main
Living room
- Level: Main
Heating
- Forced Air, Natural Gas
Cooling
- Central Air
Appliances
- Included: Dishwasher, Microwave, Gas Water Heater, Water Softener
Features
- Central Vacuum, Granite Counters, Solid Surface Counters
- Flooring: Hardwood
- Basement: Concrete,Finished
- Has fireplace: Yes
- Fireplace features: Multiple, Gas, Family Room, Living Room
Interior area
- Total interior livable area: 4,025 sqft
- Finished area below ground: 975
Property
Parking
- Total spaces: 3
- Parking features: 3 or More Stalls, Attached Garage, Garage Door Opener
- Has attached garage: Yes
- Carport spaces: 3
Features
- Patio & porch: Patio
- Fencing: Fenced
Lot
- Size: 0.34 Acres
- Dimensions: 108.00 x 135.00
Details
- Parcel number: 891403426023
- Zoning: R-1
- Special conditions: Standard
Construction
Type & style
- Home type: SingleFamily
- Property subtype: Single Family Residence
Materials
- Shingle Siding, Stone, Wood Siding
- Roof: Shingle,Asphalt
Condition
- Year built: 2003
Utilities & green energy
- Sewer: Public Sewer
- Water: Public
Community & neighborhood
Security
- Security features: Smoke Detector(s)
Location
- Region: Cedar Falls
HOA & financial
HOA
- Has HOA: Yes
- HOA fee: $500 annually
Other
Other facts
- Road surface type: Concrete
Price history
| Date | Event | Price |
|---|---|---|
| 8/6/2025 | Sold | $680,000-1.4%$169/sqft |
Source: | ||
| 6/29/2025 | Pending sale | $690,000$171/sqft |
Source: | ||
| 6/22/2025 | Price change | $690,000-4%$171/sqft |
Source: | ||
| 6/17/2025 | Price change | $719,000-4.1%$179/sqft |
Source: | ||
| 6/9/2025 | Listed for sale | $750,000$186/sqft |
Source: | ||
Public tax history
| Year | Property taxes | Tax assessment |
|---|---|---|
| 2024 | $8,623 +0.3% | $567,940 +1.1% |
| 2023 | $8,600 -1.2% | $561,990 +18.4% |
| 2022 | $8,702 +4.5% | $474,730 |
Find assessor info on the county website
Neighborhood: 50613
Nearby schools
GreatSchools rating
- 9/10Helen A Hansen Elementary SchoolGrades: PK-6Distance: 1.1 mi
- 9/10Holmes Junior High SchoolGrades: 7-9Distance: 1 mi
- 7/10Cedar Falls High SchoolGrades: 10-12Distance: 1.5 mi
Schools provided by the listing agent
- Elementary: Hansen
- Middle: Holmes Junior High
- High: Cedar Falls High
Source: Northeast Iowa Regional BOR. This data may not be complete. We recommend contacting the local school district to confirm school assignments for this home.
Get pre-qualified for a loan
At Zillow Home Loans, we can pre-qualify you in as little as 5 minutes with no impact to your credit score.An equal housing lender. NMLS #10287.


