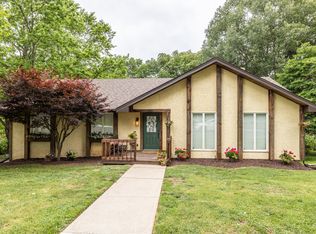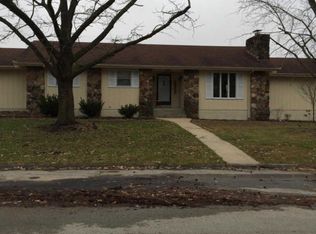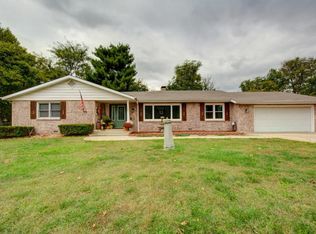You've got to see this beautifully renovated 4 bedroom, 2 bath home with over 2300 sqft of living area! A new energy efficient HVAC unit was installed just 3 years ago. In the home, the main floor has an open floorplan with refinished wood floors throughout. The high ceilings with the brightened walls and large windows bring in the picturesque natural light. The downstairs living area is the perfect spot for entertaining friends, family and kiddos but can also be used as a separate living space. Walk out of the downstairs living area to find a large, mature back yard with a private fire pit, ready to use this fall.
This property is off market, which means it's not currently listed for sale or rent on Zillow. This may be different from what's available on other websites or public sources.



