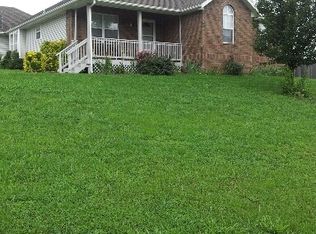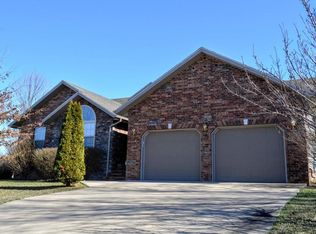Custom Built One-Owner Home meticulously cared for since 2002. Charming curb appeal w/Brick, Stone and Concrete Siding, board & batten shutters, mature trees and landscaping. Conveniently located w/in 5 minutes of Ozark Junior High School and 9 minutes of Ozark North & Upper Elementary Schools. Quality built 1,644 sqft home offers spacious Kitchen w/beautiful granite countertops, custom hardwood cabinets, Whirlpool appliances, pantry, Breakfast Bar, and separate Eating Area. Large Master Suite w/walk-in closet includes 5-fixture Ensuite w/deep jetted soaking tub. Two more Bedrooms offer spacious living serviced by a 4-fixture full hall bath. Expansive Living Room w/12' ceiling, feature Fireplace and abundant natural light make this space an inviting...
This property is off market, which means it's not currently listed for sale or rent on Zillow. This may be different from what's available on other websites or public sources.


