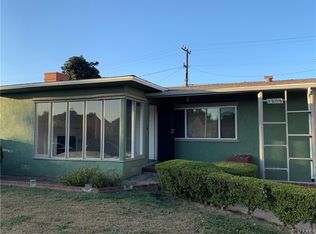Sold for $685,000
$685,000
1205 E Marcelle St, Compton, CA 90221
3beds
1,288sqft
Residential, Single Family Residence
Built in 1944
5,270.76 Square Feet Lot
$767,200 Zestimate®
$532/sqft
$3,296 Estimated rent
Home value
$767,200
$729,000 - $806,000
$3,296/mo
Zestimate® history
Loading...
Owner options
Explore your selling options
What's special
This property is eligible for Midfirst Dream Home Loan with 0% down, No Mortgage Insurance, Discounted Interest Rate and up to $6500 closing costs grant - subject to bank's guidelines. It is my pleasure to introduce you to the newly renovated home located in diverse and inclusive community of city of Compton. Upon arrival at the property, you will notice the freshly painted exterior, with new trim, updated windows, and PAID solar panels on the NEW ROOF. Inside the home, you will enjoy a comfortable living room that flows seamlessly into the dining area and kitchen. Enter inside the bath which features luxury marble finish floor-to-ceiling tile with a walk-in jetted tub and, new vanity. Waterproof Hardwood vinyl plank flooring has been installed throughout the home. There are ceiling fans, crown molding, and interior freshly painted walls. The electrical panel was updated, a tankless water heater, and a NEW HVAC system has been installed. You can unleash your imagination when it comes to the large backyard where the detached garage can be converted into an ADU, and other amenities added to make it your private oasis. This property is close to all major freeways, schools, shopping centers and so much more. An investment in this beautiful home in this progressive area will ensure that you get great value for years to come.
Zillow last checked: 8 hours ago
Listing updated: June 03, 2025 at 09:36am
Listed by:
Ludmila Orgiyvsky DRE # 01454294 323-459-1405,
JohnHart Corp. 818-246-1099
Bought with:
Gerry Nicks, DRE # 01798836
Keller Williams South Bay
Source: CLAW,MLS#: 25523969
Facts & features
Interior
Bedrooms & bathrooms
- Bedrooms: 3
- Bathrooms: 1
- Full bathrooms: 1
Heating
- Central
Cooling
- Air Conditioning
Appliances
- Included: Refrigerator, Range/Oven
- Laundry: In Garage
Features
- Flooring: Vinyl
- Has fireplace: No
- Fireplace features: None
Interior area
- Total structure area: 1,288
- Total interior livable area: 1,288 sqft
Property
Parking
- Total spaces: 2
- Parking features: Detached, Driveway, Garage - 2 Car
- Has garage: Yes
- Has uncovered spaces: Yes
Features
- Levels: One
- Stories: 1
- Pool features: None
- Spa features: None
- Has view: Yes
- View description: None
Lot
- Size: 5,270 sqft
- Dimensions: 50 x 105
Details
- Additional structures: None
- Parcel number: 6164009038
- Zoning: CORL*
- Special conditions: Standard
Construction
Type & style
- Home type: SingleFamily
- Property subtype: Residential, Single Family Residence
Condition
- Year built: 1944
Community & neighborhood
Location
- Region: Compton
Price history
| Date | Event | Price |
|---|---|---|
| 6/3/2025 | Sold | $685,000$532/sqft |
Source: | ||
| 5/20/2025 | Contingent | $685,000$532/sqft |
Source: | ||
| 5/16/2025 | Pending sale | $685,000+5.4%$532/sqft |
Source: | ||
| 4/11/2025 | Price change | $650,000-7.1%$505/sqft |
Source: | ||
| 3/14/2025 | Listed for sale | $699,900$543/sqft |
Source: | ||
Public tax history
| Year | Property taxes | Tax assessment |
|---|---|---|
| 2025 | $10,923 +0% | $647,700 +2% |
| 2024 | $10,922 +636.9% | $635,000 +1511.3% |
| 2023 | $1,482 +40.2% | $39,409 +2% |
Find assessor info on the county website
Neighborhood: 90221
Nearby schools
GreatSchools rating
- 5/10Emerson Elementary SchoolGrades: K-8Distance: 0.1 mi
- 6/10Dominguez High SchoolGrades: 9-12Distance: 1.6 mi
Get a cash offer in 3 minutes
Find out how much your home could sell for in as little as 3 minutes with a no-obligation cash offer.
Estimated market value$767,200
Get a cash offer in 3 minutes
Find out how much your home could sell for in as little as 3 minutes with a no-obligation cash offer.
Estimated market value
$767,200
