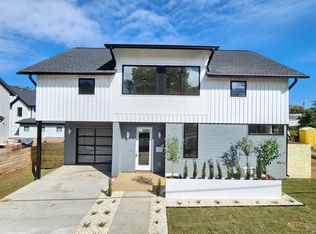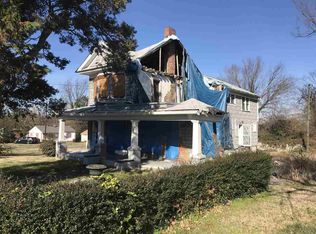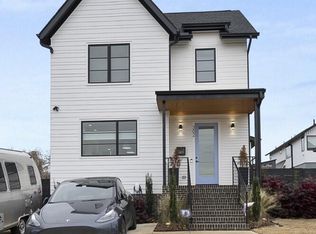Sold for $637,500 on 07/22/24
$637,500
1205 E Lane St, Raleigh, NC 27601
3beds
1,900sqft
Single Family Residence, Residential
Built in 2023
2,613.6 Square Feet Lot
$545,400 Zestimate®
$336/sqft
$3,693 Estimated rent
Home value
$545,400
$507,000 - $589,000
$3,693/mo
Zestimate® history
Loading...
Owner options
Explore your selling options
What's special
Stunning modern new construction home from local custom builder. Prime Downtown Raleigh location. Just a few blocks from Historic Oakwood and great shopping & dining on Person St. Open floor plan. Site finished hardwoods throughout home. 9 ft+ ceilings up & down. Spacious family room. Separate dining area. Bright & open kitchen offers tons of custom cabinetry, under cabinet lights, quartz countertops, massive center island, tile backsplash & stainless steel appliances (gas range). Primary suite includes walk in closet with custom built-in cubbies, quartz top floating dual vanity & oversized tile shower with frameless surround + rain shower head. Loft/bonus room features built-in bookshelves & desk top with space for mini fridge. Window blinds already installed. 1 car garage. Fenced backyard. Peaceful setting with home positioned back off E Lane St.
Zillow last checked: 8 hours ago
Listing updated: October 28, 2025 at 12:12am
Listed by:
David Wilson 919-844-1152,
Carolina's Choice Real Estate,
Shelley Allen 919-736-6393,
Carolina's Choice Real Estate
Bought with:
Libia Carolina Ojeda Castillo, 335890
DASH Carolina
Source: Doorify MLS,MLS#: 10015732
Facts & features
Interior
Bedrooms & bathrooms
- Bedrooms: 3
- Bathrooms: 3
- Full bathrooms: 2
- 1/2 bathrooms: 1
Heating
- Forced Air, Natural Gas, Zoned
Cooling
- Central Air, Zoned
Appliances
- Included: Dishwasher, Gas Range, Gas Water Heater, Microwave, Plumbed For Ice Maker, Tankless Water Heater
- Laundry: Laundry Room, Upper Level
Features
- Bathtub/Shower Combination, Bookcases, Ceiling Fan(s), Double Vanity, Eat-in Kitchen, Entrance Foyer, High Ceilings, Quartz Counters, Shower Only, Smooth Ceilings, Walk-In Closet(s), Walk-In Shower
- Flooring: Hardwood, Tile
- Windows: Blinds, Insulated Windows
- Has fireplace: No
Interior area
- Total structure area: 1,900
- Total interior livable area: 1,900 sqft
- Finished area above ground: 1,900
- Finished area below ground: 0
Property
Parking
- Total spaces: 2
- Parking features: Attached, Concrete, Driveway, Garage, Garage Door Opener
- Attached garage spaces: 1
- Uncovered spaces: 1
Features
- Levels: Two
- Stories: 2
- Patio & porch: Deck
- Exterior features: Fenced Yard, Rain Gutters
- Has view: Yes
Lot
- Size: 2,613 sqft
- Features: Landscaped
Details
- Parcel number: 1714108354
- Special conditions: Seller Licensed Real Estate Professional
Construction
Type & style
- Home type: SingleFamily
- Architectural style: Contemporary, Modern, Traditional
- Property subtype: Single Family Residence, Residential
Materials
- Fiber Cement
Condition
- New construction: Yes
- Year built: 2023
- Major remodel year: 2023
Utilities & green energy
- Sewer: Public Sewer
- Water: Public
- Utilities for property: Cable Available
Community & neighborhood
Location
- Region: Raleigh
- Subdivision: Not in a Subdivision
Price history
| Date | Event | Price |
|---|---|---|
| 7/22/2024 | Sold | $637,500-1.9%$336/sqft |
Source: | ||
| 6/24/2024 | Pending sale | $650,000$342/sqft |
Source: | ||
| 3/29/2024 | Price change | $650,000-3.7%$342/sqft |
Source: | ||
| 3/7/2024 | Listed for sale | $675,000-2.9%$355/sqft |
Source: | ||
| 3/6/2024 | Listing removed | -- |
Source: | ||
Public tax history
| Year | Property taxes | Tax assessment |
|---|---|---|
| 2025 | $5,445 +0.4% | $622,009 |
| 2024 | $5,422 +95.6% | $622,009 +60.3% |
| 2023 | $2,772 +407.1% | $387,920 +618.4% |
Find assessor info on the county website
Neighborhood: North Central
Nearby schools
GreatSchools rating
- 5/10Powell ElementaryGrades: PK-5Distance: 1.4 mi
- 7/10Ligon MiddleGrades: 6-8Distance: 0.9 mi
- 7/10Needham Broughton HighGrades: 9-12Distance: 1.7 mi
Schools provided by the listing agent
- Elementary: Wake - Powell
- Middle: Wake - Ligon
- High: Wake - Broughton
Source: Doorify MLS. This data may not be complete. We recommend contacting the local school district to confirm school assignments for this home.
Get a cash offer in 3 minutes
Find out how much your home could sell for in as little as 3 minutes with a no-obligation cash offer.
Estimated market value
$545,400
Get a cash offer in 3 minutes
Find out how much your home could sell for in as little as 3 minutes with a no-obligation cash offer.
Estimated market value
$545,400


