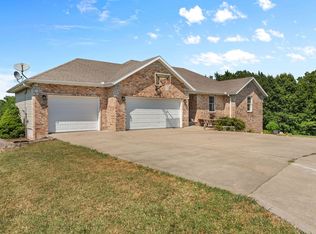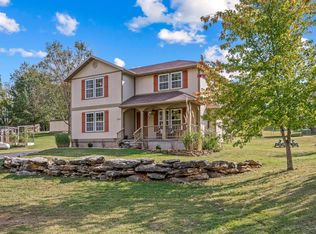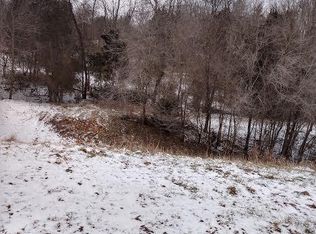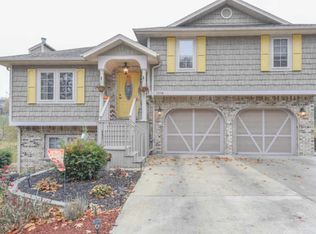Wonderful One Year Old Walkout with 5 Bedrooms. This awesome walkout basement home is priced below appraisal and offers spacious rooms and a great floor plan. The kitchen and dining area have an abundance of cabinets, an island and tile floor. With a cathedral ceiling in the great room, the corner fireplace is a wonderful feature. The master bath features a double vanity, jetted tub & walk-in shower. There are 5 bedrooms plus an office/playroom and a great family room. The lower deck is covered and accessed from the family room. Great Room: 17'8" x 15'7", Kitchen/Dining: 25' x 13'10", Family Room: 17'3" x13'9" + 13' x 11', Office/Playroom: 13'2" x 10'6", Bedrooms: 15'1" x 13'6", 12'10" x 11'3", 11'6" x 11'1", 11'5" x 10'1"+, 13' x 12'11", Three Full Baths, Vaulted Ceilings, 3213 Square Feet Corner Fireplace Utility Room w/Sink, 3213 Square Feet, Concrete Storm Shelter Downstairs, Brick & Permanent Siding, 2 Decks- Covered & Open, 2 Car Garage, Ozark East Elementary
This property is off market, which means it's not currently listed for sale or rent on Zillow. This may be different from what's available on other websites or public sources.




