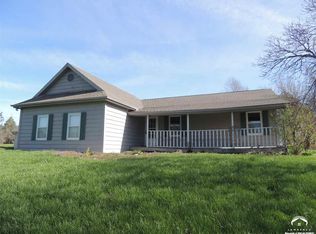Incredible custom 1.5 story home 2.4 acres with great access to K10 Highway. Welcoming front porch greets you, step through the front door to open plan & sweeping views of the private acreage. Wood floors from entry through to great room, kitchen and dining. Spacious great room with soaring ceiling and fireplace opens into gourmet kitchen. Huge island, quartz counters, soft close custom cabinets, double oven, gas stove top with hood and farm sink make this the totally updated kitchen perfect. The primary suite on the main level is the definition of a quiet retreat. Heated tile floor, double vanity with granite, jetted tub, walk in shower and walk in closet complete the master bath. Wide staircase to 2nd floor. All 3 secondary bedrooms are large with lots of closet storage, plus a bonus room. Lower level walk out includes a huge family room with wet bar and a guest suite with full bath, plus a work room and lots of storage. The outdoor oasis includes a beautiful border of native trees including evergreens that makes the flat acreage very secluded. The beautiful landscaped yard with huge deck are perfect for outdoor activities. Plenty of room for a pool. The four car tandem oversized garage to accommodate full size trucks/suvs, with room for outdoor toys, workbench space and storage. Hard to find an updated to perfection acreage estate with privacy and access to K10 Highway. 2022-08-23
This property is off market, which means it's not currently listed for sale or rent on Zillow. This may be different from what's available on other websites or public sources.
