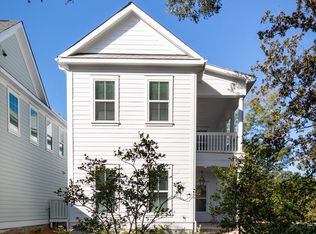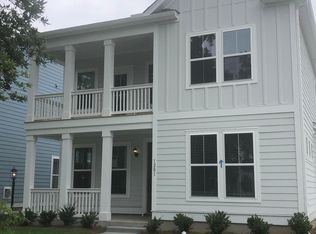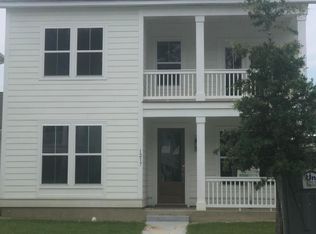Closed
$558,001
1205 Crooked Oak Rd, Charleston, SC 29492
3beds
1,854sqft
Single Family Residence
Built in 2023
3,920.4 Square Feet Lot
$564,100 Zestimate®
$301/sqft
$3,635 Estimated rent
Home value
$564,100
$525,000 - $604,000
$3,635/mo
Zestimate® history
Loading...
Owner options
Explore your selling options
What's special
Discover the perfect blend of modern design and spacious living with the Cooper Floor Plan. This stunning 3-bed, 2.5-bath home boasts an open floor plan, gourmet kitchen, and luxurious owner's suite with dual closets and a covered porch. Located in the desirable Oak Bluff community, just off Clements Ferry Rd, this property offers convenience to both Mt. Pleasant and Daniel Island. Embrace the low-country lifestyle with Charleston-style architecture and front porches perfect for relaxing and socializing. List Price Reflects Incentive! Incentive is tied to the use of preferred lender and closing attorney.
Zillow last checked: 8 hours ago
Listing updated: October 18, 2024 at 08:52am
Listed by:
Crescent Homes Realty LLC
Bought with:
Crescent Homes Realty LLC
Crescent Homes Realty LLC
Source: CTMLS,MLS#: 23009799
Facts & features
Interior
Bedrooms & bathrooms
- Bedrooms: 3
- Bathrooms: 3
- Full bathrooms: 2
- 1/2 bathrooms: 1
Heating
- Natural Gas
Cooling
- Central Air
Appliances
- Laundry: Electric Dryer Hookup, Washer Hookup, Laundry Room
Features
- Ceiling - Smooth, Tray Ceiling(s), High Ceilings, Walk-In Closet(s), Pantry
- Flooring: Carpet, Ceramic Tile, Wood
- Windows: ENERGY STAR Qualified Windows
- Number of fireplaces: 1
- Fireplace features: Family Room, Gas Log, One
Interior area
- Total structure area: 1,854
- Total interior livable area: 1,854 sqft
Property
Parking
- Total spaces: 2
- Parking features: Garage, Attached, Garage Door Opener
- Attached garage spaces: 2
Features
- Levels: Two
- Stories: 2
- Entry location: Ground Level
- Patio & porch: Covered
- Exterior features: Balcony, Lawn Irrigation
Lot
- Size: 3,920 sqft
Details
- Special conditions: 10 Yr Warranty
Construction
Type & style
- Home type: SingleFamily
- Architectural style: Charleston Single
- Property subtype: Single Family Residence
Materials
- Cement Siding
- Foundation: Raised
- Roof: Architectural
Condition
- Year built: 2023
Details
- Warranty included: Yes
Utilities & green energy
- Sewer: Public Sewer
- Water: Public
- Utilities for property: Charleston Water Service, Dominion Energy
Green energy
- Green verification: HERS Index Score
- Energy efficient items: HVAC
Community & neighborhood
Community
- Community features: Dog Park, Walk/Jog Trails
Location
- Region: Charleston
- Subdivision: Oak Bluff
Other
Other facts
- Listing terms: Any,Conventional,VA Loan
Price history
| Date | Event | Price |
|---|---|---|
| 6/25/2024 | Sold | $558,001+0%$301/sqft |
Source: | ||
| 3/16/2024 | Pending sale | $558,000$301/sqft |
Source: | ||
| 2/3/2024 | Price change | $558,000+0.9%$301/sqft |
Source: | ||
| 1/23/2024 | Price change | $553,000+0.9%$298/sqft |
Source: | ||
| 12/26/2023 | Price change | $548,000-0.5%$296/sqft |
Source: | ||
Public tax history
Tax history is unavailable.
Neighborhood: 29492
Nearby schools
GreatSchools rating
- 8/10Philip Simmons MiddleGrades: 5-8Distance: 2 mi
- 7/10Philip Simmons HighGrades: 9-12Distance: 1.4 mi
- 7/10Philip Simmons ElementaryGrades: PK-4Distance: 2.1 mi
Schools provided by the listing agent
- Elementary: Philip Simmons
- Middle: Philip Simmons
- High: Philip Simmons
Source: CTMLS. This data may not be complete. We recommend contacting the local school district to confirm school assignments for this home.
Get a cash offer in 3 minutes
Find out how much your home could sell for in as little as 3 minutes with a no-obligation cash offer.
Estimated market value
$564,100
Get a cash offer in 3 minutes
Find out how much your home could sell for in as little as 3 minutes with a no-obligation cash offer.
Estimated market value
$564,100


