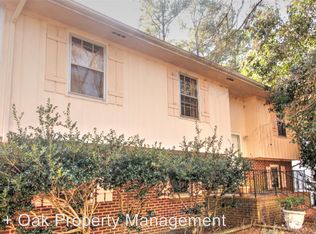Sold for $644,500
$644,500
1205 Country Ridge Dr, Raleigh, NC 27609
4beds
2,260sqft
Single Family Residence, Residential
Built in 1969
0.34 Acres Lot
$629,400 Zestimate®
$285/sqft
$2,554 Estimated rent
Home value
$629,400
$598,000 - $661,000
$2,554/mo
Zestimate® history
Loading...
Owner options
Explore your selling options
What's special
Charming Updated split level home on a wooded lot in Midtown's desirable Quail Hollow. As you enter this home you are welcomed by gorgeous hardwood flooring. The recently updated kitchen is a Chefs dream with granite countertops, tile backsplash, double oven, gas cooktop and a Wine/Beverage bar with its own sink and mini fridge. The home offers 4 bedrooms and 2 1/2 baths. Relax and get cozy next to the wood burning fireplace in the bonus/living room. Enjoy your beautifully landscaped yard from your screen porch with skylights, wood decks and the privacy the fenced in backyard offers. Attached oversized 1 car garage with plenty of room for storage. Updates to include HVAC 2023, tankless gas water heater 2020, roof 2012, updated kitchen, some new windows, some interior painting. Stroll to the community pool (check QHSC membership to check waitlist) or to Eastgate park which features a community center, pond, playgrounds, tennis courts, basketball courts, and scenic walking trails. Enjoy shopping, dining and entertainment at North Hills. Plus, with downtown Raleigh just a 10-minute drive away, you'll enjoy the perfect balance of comfort, style, and accessibility. Don't miss this opportunity to own a home in one of Raleigh's most sought-after locations!
Zillow last checked: 8 hours ago
Listing updated: October 28, 2025 at 12:55am
Listed by:
Maya Galletta 561-376-9838,
RE/MAX United,
Janice Rosenberg 919-815-0905,
RE/MAX United
Bought with:
Tim Lehan, 269198
Steele Residential
Source: Doorify MLS,MLS#: 10087787
Facts & features
Interior
Bedrooms & bathrooms
- Bedrooms: 4
- Bathrooms: 3
- Full bathrooms: 2
- 1/2 bathrooms: 1
Heating
- Forced Air, Natural Gas
Cooling
- Central Air
Appliances
- Included: Bar Fridge, Cooktop, Dishwasher, Double Oven, Exhaust Fan, Gas Cooktop, Gas Water Heater, Tankless Water Heater, Oven
- Laundry: Laundry Room, Lower Level
Features
- Bar, Entrance Foyer, Granite Counters, Open Floorplan, Recessed Lighting, Walk-In Closet(s)
- Flooring: Carpet, Hardwood, Vinyl, Tile
- Number of fireplaces: 1
- Fireplace features: Family Room
Interior area
- Total structure area: 2,260
- Total interior livable area: 2,260 sqft
- Finished area above ground: 2,260
- Finished area below ground: 0
Property
Parking
- Total spaces: 2
- Parking features: Driveway, Garage, Garage Door Opener
- Attached garage spaces: 1
- Uncovered spaces: 1
Features
- Levels: Multi/Split, Two
- Stories: 2
- Patio & porch: Deck, Front Porch, Porch, Screened
- Exterior features: Fenced Yard, Fire Pit, Lighting, Storage
- Fencing: Fenced
- Has view: Yes
Lot
- Size: 0.34 Acres
- Features: Back Yard, Hardwood Trees, Landscaped
Details
- Additional structures: Shed(s)
- Parcel number: 1716338836
- Zoning: R-4
- Special conditions: Standard
Construction
Type & style
- Home type: SingleFamily
- Architectural style: Traditional, Transitional
- Property subtype: Single Family Residence, Residential
Materials
- Brick, Masonite
- Foundation: Raised
- Roof: Shingle
Condition
- New construction: No
- Year built: 1969
Utilities & green energy
- Sewer: Public Sewer
- Water: Public
Community & neighborhood
Community
- Community features: Park, Playground, Sidewalks, Street Lights, Tennis Court(s)
Location
- Region: Raleigh
- Subdivision: Quail Hollow
Price history
| Date | Event | Price |
|---|---|---|
| 5/19/2025 | Sold | $644,500-0.8%$285/sqft |
Source: | ||
| 4/19/2025 | Pending sale | $650,000$288/sqft |
Source: | ||
| 4/16/2025 | Price change | $650,000-3.7%$288/sqft |
Source: | ||
| 4/8/2025 | Listed for sale | $675,000+214%$299/sqft |
Source: | ||
| 7/26/2012 | Sold | $215,000-4.4%$95/sqft |
Source: Public Record Report a problem | ||
Public tax history
| Year | Property taxes | Tax assessment |
|---|---|---|
| 2025 | $5,217 +18% | $595,915 +17.6% |
| 2024 | $4,422 +16.7% | $506,904 +46.6% |
| 2023 | $3,790 +7.6% | $345,876 |
Find assessor info on the county website
Neighborhood: Falls of Neuse
Nearby schools
GreatSchools rating
- 4/10Douglas ElementaryGrades: PK-5Distance: 0.9 mi
- 5/10Carroll MiddleGrades: 6-8Distance: 1.5 mi
- 6/10Sanderson HighGrades: 9-12Distance: 1.9 mi
Schools provided by the listing agent
- Elementary: Wake - Douglas
- Middle: Wake - Carroll
- High: Wake - Sanderson
Source: Doorify MLS. This data may not be complete. We recommend contacting the local school district to confirm school assignments for this home.
Get a cash offer in 3 minutes
Find out how much your home could sell for in as little as 3 minutes with a no-obligation cash offer.
Estimated market value$629,400
Get a cash offer in 3 minutes
Find out how much your home could sell for in as little as 3 minutes with a no-obligation cash offer.
Estimated market value
$629,400
