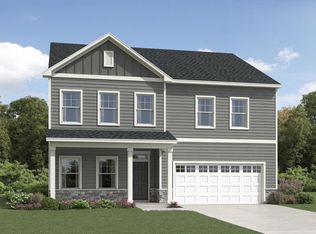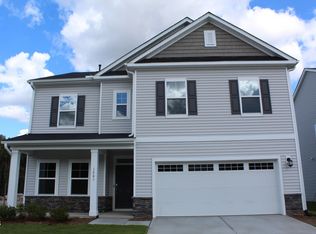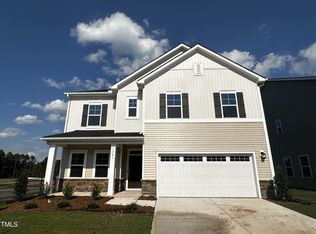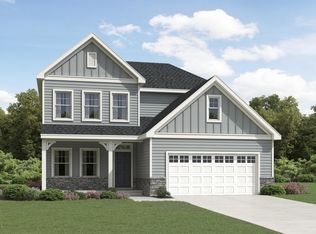Sold for $494,990 on 09/22/25
$494,990
1205 Cosmic Dr, Durham, NC 27703
5beds
2,619sqft
Single Family Residence, Residential
Built in 2025
5,662.8 Square Feet Lot
$493,200 Zestimate®
$189/sqft
$-- Estimated rent
Home value
$493,200
$469,000 - $518,000
Not available
Zestimate® history
Loading...
Owner options
Explore your selling options
What's special
Ask About Our Limited-Time Below-Market Rates & Exclusive Incentives! Welcome to Stella View by Lennar — Durham's newest community, nestled among mature woodlands and conveniently located just minutes from Highway 70. Discover the Landrum - a beautifully designed two-story home that blends classic charm with modern elegance. Upon entry, you're welcomed by a formal dining room, perfect for hosting dinners and celebrations. The open-concept living area features a gourmet kitchen with 42'' cabinets, granite countertops, a stylish tile backsplash, and stainless steel appliances—all seamlessly connecting to a screened porch and patio for indoor-outdoor living. A private guest bedroom on the main floor offers ideal accommodations for visitors. Upstairs, enjoy a spacious game room that's perfect for entertaining, along with three secondary bedrooms and a luxurious owner's suite complete with a private bathroom. This thoughtfully designed home has room for everyone and every occasion. This home is currently under construction. Photos and virtual tours are for illustrative purposes only. Final finishes and features may vary. Enjoy low-maintenance living with durable vinyl siding and a peaceful setting in one of Durham's most exciting new communities. Take advantage of premium community amenities, including a sparkling pool with cabana, a dog park, tot lot, play lawn, and an all-weather trail—ideal for active and relaxed lifestyles alike.
Zillow last checked: 8 hours ago
Listing updated: October 28, 2025 at 01:05am
Listed by:
John Christy 919-337-9420,
Lennar Carolinas LLC,
Nancy Vaughn 252-256-2664,
Lennar Carolinas LLC
Bought with:
Non Member
Non Member Office
Source: Doorify MLS,MLS#: 10099144
Facts & features
Interior
Bedrooms & bathrooms
- Bedrooms: 5
- Bathrooms: 3
- Full bathrooms: 3
Heating
- Forced Air, Natural Gas
Cooling
- Central Air, Electric, ENERGY STAR Qualified Equipment, Zoned
Appliances
- Included: Built-In Electric Oven, Dishwasher, Disposal, Gas Cooktop, Microwave, Plumbed For Ice Maker, Stainless Steel Appliance(s), Tankless Water Heater, Vented Exhaust Fan, Oven
- Laundry: Laundry Room, Sink, Upper Level
Features
- Crown Molding, Double Vanity, Granite Counters, High Speed Internet, Kitchen Island, Open Floorplan, Pantry, Smart Thermostat, Smooth Ceilings, Walk-In Closet(s), Walk-In Shower
- Flooring: Carpet, Ceramic Tile, Vinyl
- Windows: Insulated Windows, Low-Emissivity Windows, Screens, Tinted Windows
- Common walls with other units/homes: No Common Walls
Interior area
- Total structure area: 2,619
- Total interior livable area: 2,619 sqft
- Finished area above ground: 2,619
- Finished area below ground: 0
Property
Parking
- Total spaces: 4
- Parking features: Attached, Concrete, Garage, Garage Door Opener, Garage Faces Front
- Attached garage spaces: 2
- Uncovered spaces: 2
Features
- Levels: Two
- Stories: 2
- Patio & porch: Patio, Screened
- Exterior features: Rain Gutters, Smart Lock(s)
- Pool features: Cabana, Community
- Fencing: Vinyl, Other
- Has view: Yes
Lot
- Size: 5,662 sqft
- Features: Back Yard, Cleared
Details
- Parcel number: 0850546174
- Special conditions: Standard
Construction
Type & style
- Home type: SingleFamily
- Architectural style: Transitional
- Property subtype: Single Family Residence, Residential
Materials
- Stone Veneer, Vinyl Siding
- Foundation: Slab
- Roof: Shingle
Condition
- New construction: Yes
- Year built: 2025
- Major remodel year: 2025
Details
- Builder name: Lennar
Utilities & green energy
- Sewer: Public Sewer
- Water: Public
- Utilities for property: Cable Available, Electricity Connected, Natural Gas Connected, Sewer Connected, Water Connected, Underground Utilities
Green energy
- Energy efficient items: Appliances, Construction, Insulation, Lighting, Thermostat, Windows
Community & neighborhood
Community
- Community features: Curbs, Pool, Sidewalks, Street Lights
Location
- Region: Durham
- Subdivision: Stella View
HOA & financial
HOA
- Has HOA: Yes
- HOA fee: $109 monthly
- Amenities included: Cabana, Dog Park, Pond Year Round, Pool, Trail(s)
- Services included: Internet, Maintenance Grounds, Storm Water Maintenance
Other
Other facts
- Road surface type: Asphalt, Paved
Price history
| Date | Event | Price |
|---|---|---|
| 9/22/2025 | Sold | $494,990-1%$189/sqft |
Source: | ||
| 7/17/2025 | Pending sale | $499,990$191/sqft |
Source: | ||
| 7/11/2025 | Price change | $499,990-1%$191/sqft |
Source: | ||
| 7/8/2025 | Price change | $505,135-2.9%$193/sqft |
Source: | ||
| 5/27/2025 | Listed for sale | $520,135$199/sqft |
Source: | ||
Public tax history
| Year | Property taxes | Tax assessment |
|---|---|---|
| 2025 | $980 | $98,875 |
Find assessor info on the county website
Neighborhood: 27703
Nearby schools
GreatSchools rating
- 4/10Spring Valley Elementary SchoolGrades: PK-5Distance: 0.3 mi
- 5/10Neal MiddleGrades: 6-8Distance: 2.1 mi
- 1/10Southern School of Energy and SustainabilityGrades: 9-12Distance: 2.9 mi
Schools provided by the listing agent
- Elementary: Durham - Spring Valley
- Middle: Durham - Neal
- High: Durham - Southern
Source: Doorify MLS. This data may not be complete. We recommend contacting the local school district to confirm school assignments for this home.
Get a cash offer in 3 minutes
Find out how much your home could sell for in as little as 3 minutes with a no-obligation cash offer.
Estimated market value
$493,200
Get a cash offer in 3 minutes
Find out how much your home could sell for in as little as 3 minutes with a no-obligation cash offer.
Estimated market value
$493,200



