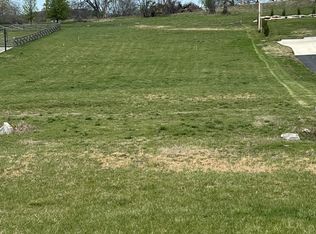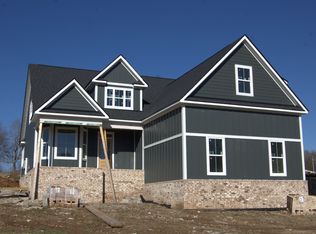Closed
$860,000
1205 Cliff Amos Rd, Spring Hill, TN 37174
4beds
3,075sqft
Single Family Residence, Residential
Built in 2021
1.38 Acres Lot
$852,900 Zestimate®
$280/sqft
$2,970 Estimated rent
Home value
$852,900
$802,000 - $904,000
$2,970/mo
Zestimate® history
Loading...
Owner options
Explore your selling options
What's special
New price, updated video footage and updated photos! LOCATION!! NO HOA! NO CITY TAXES! This stunning custom home is ready for you! This beautiful custom home sits on 1.38 acres and has an incredible front porch AND back porch view. This home includes: primary bedroom on the main level w/ sitting area, large primary bathroom, 2nd bedroom on main level has it's own entry/exit and porch, stunning kitchen, sand and stain hardwood floors, ceiling fans, large covered back porch, office w/ french doors, black windows, stylish window treatments, beautiful tile bathrooms and laundry room, wood burning fireplace in main living room, beautiful accent wall in main living room, 2 bonus rooms on 2nd level, beautiful and modern light fixtures and so much more!
Zillow last checked: 8 hours ago
Listing updated: October 11, 2023 at 08:25am
Listing Provided by:
Jon Laster 615-948-5062,
Zach Taylor Real Estate,
Raivon Bledsoe,
Zach Taylor Real Estate
Bought with:
JD Young, 361137
Keller Williams Realty - Lebanon
Source: RealTracs MLS as distributed by MLS GRID,MLS#: 2562679
Facts & features
Interior
Bedrooms & bathrooms
- Bedrooms: 4
- Bathrooms: 3
- Full bathrooms: 3
- Main level bedrooms: 2
Bedroom 1
- Area: 273 Square Feet
- Dimensions: 13x21
Bedroom 2
- Area: 110 Square Feet
- Dimensions: 10x11
Bedroom 3
- Area: 132 Square Feet
- Dimensions: 11x12
Bedroom 4
- Area: 144 Square Feet
- Dimensions: 12x12
Bonus room
- Features: Second Floor
- Level: Second Floor
- Area: 270 Square Feet
- Dimensions: 15x18
Dining room
- Area: 240 Square Feet
- Dimensions: 15x16
Kitchen
- Area: 242 Square Feet
- Dimensions: 11x22
Living room
- Area: 270 Square Feet
- Dimensions: 15x18
Heating
- Central
Cooling
- Central Air
Appliances
- Included: Dishwasher, Disposal, Microwave, Refrigerator, Double Oven, Electric Oven, Electric Range
Features
- Ceiling Fan(s), Storage, Walk-In Closet(s), Entrance Foyer, Primary Bedroom Main Floor
- Flooring: Carpet, Wood, Tile
- Basement: Crawl Space
- Number of fireplaces: 1
- Fireplace features: Living Room, Wood Burning
Interior area
- Total structure area: 3,075
- Total interior livable area: 3,075 sqft
- Finished area above ground: 3,075
Property
Parking
- Total spaces: 2
- Parking features: Garage Door Opener, Garage Faces Side
- Garage spaces: 2
Features
- Levels: Two
- Stories: 2
- Patio & porch: Porch, Covered
Lot
- Size: 1.38 Acres
- Features: Sloped
Details
- Parcel number: 073 03212 000
- Special conditions: Standard
Construction
Type & style
- Home type: SingleFamily
- Property subtype: Single Family Residence, Residential
Materials
- Other
- Roof: Asphalt
Condition
- New construction: No
- Year built: 2021
Utilities & green energy
- Sewer: Septic Tank
- Water: Public
- Utilities for property: Water Available
Community & neighborhood
Location
- Region: Spring Hill
- Subdivision: Loftin Meadows Phase 1
Price history
| Date | Event | Price |
|---|---|---|
| 10/10/2023 | Sold | $860,000-4.4%$280/sqft |
Source: | ||
| 9/18/2023 | Contingent | $899,900$293/sqft |
Source: | ||
| 8/24/2023 | Listed for sale | $899,900-2.7%$293/sqft |
Source: | ||
| 8/21/2023 | Listing removed | -- |
Source: | ||
| 6/22/2023 | Price change | $924,900-2.6%$301/sqft |
Source: | ||
Public tax history
| Year | Property taxes | Tax assessment |
|---|---|---|
| 2024 | $2,947 | $154,275 |
| 2023 | $2,947 | $154,275 |
| 2022 | $2,947 +1405.8% | $154,275 +1663.1% |
Find assessor info on the county website
Neighborhood: 37174
Nearby schools
GreatSchools rating
- 2/10R Howell Elementary SchoolGrades: PK-4Distance: 2.1 mi
- 2/10E. A. Cox Middle SchoolGrades: 5-8Distance: 2.3 mi
- 4/10Spring Hill High SchoolGrades: 9-12Distance: 5.3 mi
Schools provided by the listing agent
- Elementary: R Howell Elementary
- Middle: E. A. Cox Middle School
- High: Spring Hill High School
Source: RealTracs MLS as distributed by MLS GRID. This data may not be complete. We recommend contacting the local school district to confirm school assignments for this home.
Get a cash offer in 3 minutes
Find out how much your home could sell for in as little as 3 minutes with a no-obligation cash offer.
Estimated market value
$852,900
Get a cash offer in 3 minutes
Find out how much your home could sell for in as little as 3 minutes with a no-obligation cash offer.
Estimated market value
$852,900

