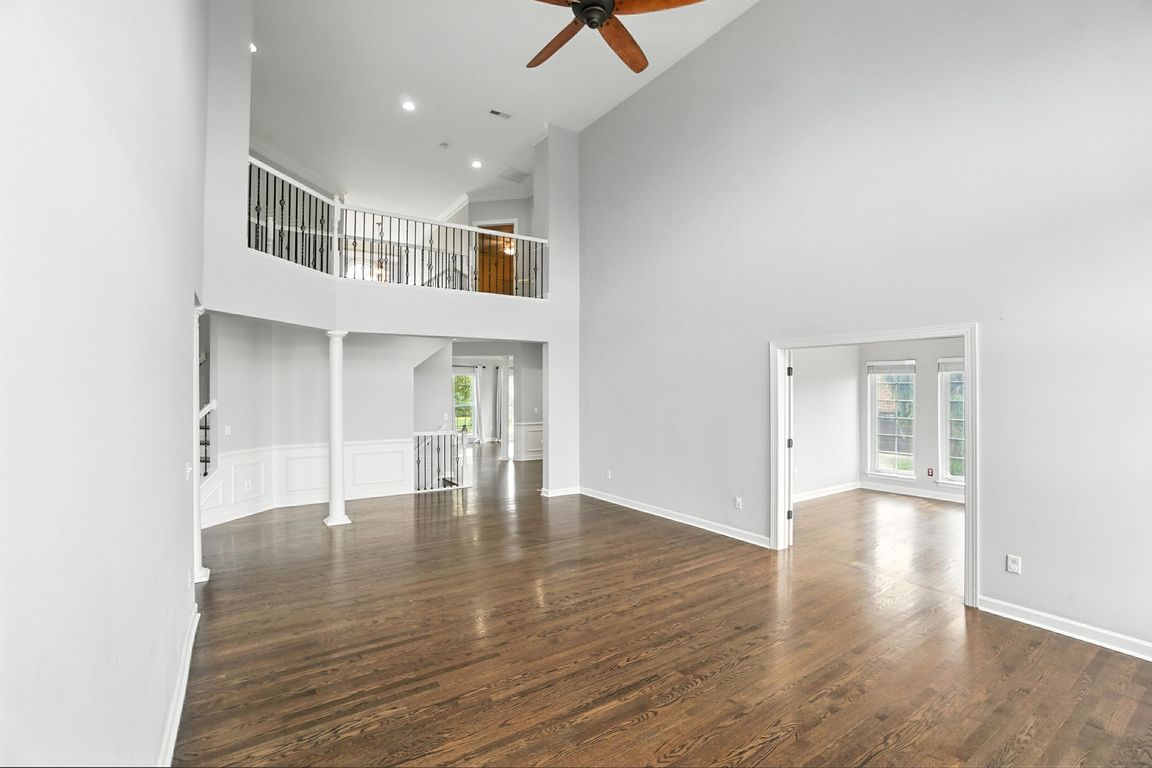
For sale
$920,000
4beds
4,865sqft
1205 Citation Dr, Union, KY 41091
4beds
4,865sqft
Single family residence, residential
Built in 2007
0.86 Acres
3 Attached garage spaces
$189 price/sqft
$450 annually HOA fee
What's special
Rec roomFenced-in yardCustom fire pitSpacious deckGuest suiteCounter barMedia room
Executive Open Plan Perfect for Entertaining Offering Three Finished Levels and Nearly 8,000 Square Feet on a Double Lot in Desirable Triple Crown! Beautiful Hardwood Flooring throughout Main Level. Granite Kitchen Boasts Island, Counter Bar, Walk-in Pantry, Double Oven and Sun-bathed Breakfast Area w/Walk-out to Spacious Deck Overlooking Custom ...
- 96 days |
- 674 |
- 28 |
Source: NKMLS,MLS#: 635946
Travel times
Living Room
Kitchen
Primary Bedroom
Zillow last checked: 8 hours ago
Listing updated: November 07, 2025 at 07:32am
Listed by:
Caldwell Group 859-780-5511,
eXp Realty, LLC,
Jessica Roberts 859-414-7004,
eXp Realty, LLC
Source: NKMLS,MLS#: 635946
Facts & features
Interior
Bedrooms & bathrooms
- Bedrooms: 4
- Bathrooms: 5
- Full bathrooms: 4
- 1/2 bathrooms: 1
Primary bedroom
- Features: Carpet Flooring, Walk-In Closet(s), Bath Adjoins, Sitting Room, Tray Ceiling(s), Recessed Lighting
- Level: Second
- Area: 368
- Dimensions: 23 x 16
Bedroom 2
- Features: Carpet Flooring, Bath Adjoins
- Level: Second
- Area: 180
- Dimensions: 15 x 12
Bedroom 3
- Features: Carpet Flooring, Bath Adjoins
- Level: Second
- Area: 180
- Dimensions: 15 x 12
Bedroom 4
- Features: Carpet Flooring, Bath Adjoins, Ceiling Fan(s)
- Level: Second
- Area: 143
- Dimensions: 13 x 11
Other
- Features: French Doors, Recessed Lighting, Hardwood Floors
- Level: First
- Area: 169
- Dimensions: 13 x 13
Other
- Description: Fireplace
- Features: Walk-Out Access, Carpet Flooring, See Remarks, Recessed Lighting
- Level: Lower
- Area: 435
- Dimensions: 29 x 15
Bonus room
- Features: Walk-Out Access, French Doors, Ceiling Fan(s), Hardwood Floors
- Level: First
- Area: 156
- Dimensions: 13 x 12
Breakfast room
- Features: Walk-Out Access, Hardwood Floors
- Level: First
- Area: 140
- Dimensions: 14 x 10
Dining room
- Features: Chandelier, Chair Rail, Hardwood Floors
- Level: First
- Area: 196
- Dimensions: 14 x 14
Entry
- Features: Closet(s), Transom, Entrance Foyer, Hardwood Floors
- Level: First
- Area: 160
- Dimensions: 20 x 8
Exercise room
- Description: Carpet, Closet
- Features: See Remarks
- Level: Lower
- Area: 169
- Dimensions: 13 x 13
Family room
- Features: Walk-Out Access, Fireplace(s), French Doors, Ceiling Fan(s), Recessed Lighting, Hardwood Floors
- Level: First
- Area: 368
- Dimensions: 23 x 16
Game room
- Description: Built-ins
- Features: Walk-Out Access, See Remarks, Luxury Vinyl Flooring
- Level: Lower
- Area: 156
- Dimensions: 13 x 12
Kitchen
- Features: Walk-Out Access, Breakfast Bar, Kitchen Island, Gourmet Kitchen, Eat-in Kitchen, Pantry, Wood Cabinets, Recessed Lighting, Hardwood Floors
- Level: First
- Area: 400
- Dimensions: 20 x 20
Living room
- Features: Recessed Lighting, Hardwood Floors
- Level: First
- Area: 196
- Dimensions: 14 x 14
Media room
- Description: Carpet
- Features: See Remarks
- Level: Lower
- Area: 330
- Dimensions: 22 x 15
Other
- Description: Sitting Room
- Features: Carpet Flooring, See Remarks
- Level: Second
- Area: 117
- Dimensions: 13 x 9
Other
- Description: Wet Bar
- Features: Solid Surface Counters, Storage, Recessed Lighting, Luxury Vinyl Flooring
- Level: Lower
- Area: 391
- Dimensions: 23 x 17
Primary bath
- Features: Ceramic Tile Flooring, Double Vanity, Shower, Soaking Tub
- Level: Second
- Area: 130
- Dimensions: 13 x 10
Heating
- Forced Air
Cooling
- Central Air
Appliances
- Included: Gas Range, Gas Oven, Dishwasher, Double Oven, Microwave
- Laundry: Main Level
Features
- Kitchen Island, Walk-In Closet(s), Storage, Soaking Tub, Pantry, Open Floorplan, Granite Counters, Eat-in Kitchen, Double Vanity, Chandelier, Breakfast Bar, Built-in Features, Butler's Pantry, Ceiling Fan(s), High Ceilings, Recess Ceiling(s), Recessed Lighting, Vaulted Ceiling(s), Wet Bar
- Doors: Multi Panel Doors
- Windows: Vinyl Frames
- Basement: Full
- Number of fireplaces: 2
- Fireplace features: Gas
Interior area
- Total structure area: 4,865
- Total interior livable area: 4,865 sqft
Video & virtual tour
Property
Parking
- Total spaces: 3
- Parking features: Attached, Driveway, Garage, Garage Faces Side, Oversized
- Attached garage spaces: 3
- Has uncovered spaces: Yes
Features
- Levels: Two
- Stories: 2
- Patio & porch: Deck, Patio, Porch
- Exterior features: Fire Pit
- Fencing: Wrought Iron
- Has view: Yes
- View description: Trees/Woods
Lot
- Size: 0.86 Acres
- Features: Wooded
Details
- Parcel number: 064.1807005.00
- Zoning description: Residential
Construction
Type & style
- Home type: SingleFamily
- Architectural style: Traditional
- Property subtype: Single Family Residence, Residential
Materials
- Brick
- Foundation: Poured Concrete
- Roof: Shingle
Condition
- Existing Structure
- New construction: No
- Year built: 2007
Utilities & green energy
- Sewer: Public Sewer
- Water: Public
- Utilities for property: Natural Gas Available, Sewer Available, Water Available
Community & HOA
Community
- Security: Security System
HOA
- Has HOA: Yes
- Amenities included: Playground, Trail(s)
- Services included: Association Fees
- HOA fee: $450 annually
Location
- Region: Union
Financial & listing details
- Price per square foot: $189/sqft
- Tax assessed value: $564,300
- Annual tax amount: $6,335
- Date on market: 9/4/2025
- Cumulative days on market: 97 days
- Road surface type: Paved