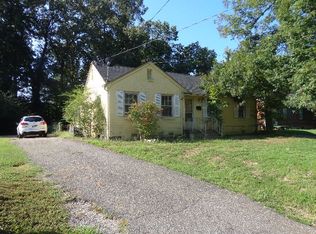CALL TODAY TO VIEW THIS BEAUTIFUL CRAFTSMAN STYLE BRICK HOME IN THE HEART OF TOWN. SIT ON THIS LARGE FRONT PORCH AND ENJOY THE OUTDOORS OR THE LARGE DECK OFF THE DEN IN BACK FOR FAMILY TIME AND ENTERTAINING.
This property is off market, which means it's not currently listed for sale or rent on Zillow. This may be different from what's available on other websites or public sources.

