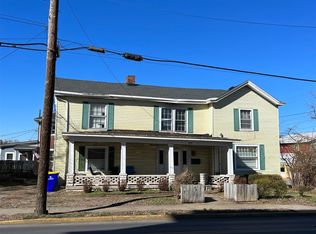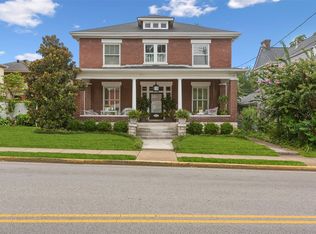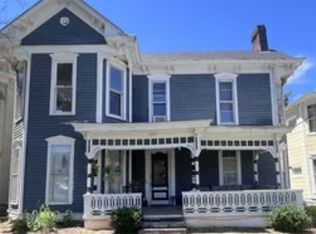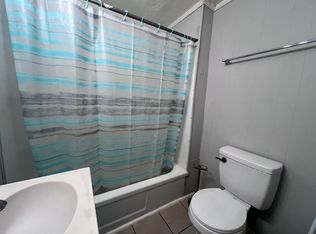Sold for $350,000 on 10/16/25
$350,000
1205 Chestnut St, Bowling Green, KY 42101
3beds
2,360sqft
Single Family Residence
Built in 1925
3,920.4 Square Feet Lot
$350,100 Zestimate®
$148/sqft
$1,733 Estimated rent
Home value
$350,100
$333,000 - $368,000
$1,733/mo
Zestimate® history
Loading...
Owner options
Explore your selling options
What's special
This historic 1925 Craftsman jewel in the College Hill Historic District celebrates its 100th this year! Welcome home to this 3 bedroom, 1.5 bath retreat. 2300+ square feet allow you and your family and guests to enjoy this premium downtown location. This lovingly restored home features original window and door moldings, large rooms, hardwood floors, renovated kitchen, upstairs office with sunroom, two working fireplace, private courtyard, and the amenities go on. Upstairs windows have custom inside storm glass for insulation.
Zillow last checked: 8 hours ago
Listing updated: October 17, 2025 at 07:01am
Listed by:
Chad T Smith 270-320-0417,
Coldwell Banker Legacy Group
Bought with:
Ann Whitley Morris, 288328
Keller Williams First Choice R
Source: RASK,MLS#: RA20253012
Facts & features
Interior
Bedrooms & bathrooms
- Bedrooms: 3
- Bathrooms: 2
- Full bathrooms: 1
- Partial bathrooms: 1
- Main level bathrooms: 1
Primary bedroom
- Level: Upper
- Area: 182
- Dimensions: 13 x 14
Bedroom 2
- Level: Upper
- Area: 165.84
- Dimensions: 13.92 x 11.92
Bedroom 3
- Level: Upper
- Area: 128.92
- Dimensions: 13 x 9.92
Primary bathroom
- Level: Upper
- Area: 50.56
- Dimensions: 9.33 x 5.42
Bathroom
- Features: Separate Shower, Tub
Dining room
- Level: Main
- Area: 165.84
- Dimensions: 13.92 x 11.92
Family room
- Level: Main
- Area: 202
- Dimensions: 16.83 x 12
Kitchen
- Features: Granite Counters, Bar
- Level: Main
- Area: 111.22
- Dimensions: 11.92 x 9.33
Living room
- Level: Main
- Area: 262.1
- Dimensions: 18.83 x 13.92
Basement
- Area: 500
Heating
- Central, Ductless, Forced Air, Multiple, Natural Gas
Cooling
- Central Air, Central Electric, Ductless
Appliances
- Included: Dishwasher, Disposal, Gas Range, Range Hood, Refrigerator, Dryer, Washer, ENERGY STAR Qualified Water Heater, Gas Water Heater
- Laundry: Bedroom, Closet
Features
- Bookshelves, Ceiling Fan(s), Chandelier, Closet Light(s), Walls (Plaster), Breakfast Room, Formal Dining Room
- Flooring: Hardwood, Tile
- Windows: Screens, Storm Window(s), Wood Frames, Window Treatments, Blinds, Drapes
- Basement: Partial,Unfinished,Interior Entry
- Attic: Access Only
- Number of fireplaces: 2
- Fireplace features: 2, Gas, Gas Log-Natural, Insert, Vented
Interior area
- Total structure area: 2,360
- Total interior livable area: 2,360 sqft
Property
Parking
- Total spaces: 2
- Parking features: Attached Carport, Basement, Front Entry
- Has garage: Yes
- Has carport: Yes
- Covered spaces: 2
- Has uncovered spaces: Yes
Accessibility
- Accessibility features: Walk in Shower
Features
- Levels: Two
- Patio & porch: Covered Front Porch, Deck, Enclosed Patio, Patio
- Exterior features: Concrete Walks, Lighting, Landscaping
- Fencing: Back Yard,Board
- Body of water: None
Lot
- Size: 3,920 sqft
- Features: Trees, Historical District, City Lot
Details
- Parcel number: 040B02056
Construction
Type & style
- Home type: SingleFamily
- Architectural style: Craftsman
- Property subtype: Single Family Residence
Materials
- Brick
- Foundation: Stone
- Roof: Dimensional
Condition
- New Construction
- New construction: No
- Year built: 1925
Utilities & green energy
- Sewer: City
- Water: City
- Utilities for property: Cable Connected, Electricity Available, Garbage-Public, Internet Cable, Natural Gas, Street Lights, Phone Available
Community & neighborhood
Security
- Security features: Security System, Smoke Detector(s)
Community
- Community features: Curbs, Sidewalks
Location
- Region: Bowling Green
- Subdivision: None
HOA & financial
HOA
- Amenities included: None
Price history
| Date | Event | Price |
|---|---|---|
| 10/16/2025 | Sold | $350,000-6.7%$148/sqft |
Source: | ||
| 9/19/2025 | Pending sale | $375,000$159/sqft |
Source: | ||
| 5/29/2025 | Listed for sale | $375,000+59.6%$159/sqft |
Source: | ||
| 9/22/2017 | Sold | $235,000$100/sqft |
Source: | ||
| 8/29/2017 | Pending sale | $235,000$100/sqft |
Source: RE/MAX Real Estate Executives #20173274 | ||
Public tax history
| Year | Property taxes | Tax assessment |
|---|---|---|
| 2021 | $791 -0.8% | $235,000 |
| 2020 | $797 | $235,000 |
| 2019 | $797 +0.6% | $235,000 |
Find assessor info on the county website
Neighborhood: 42101
Nearby schools
GreatSchools rating
- 4/10T C Cherry Elementary SchoolGrades: PK-5Distance: 0.9 mi
- 7/10Bowling Green Junior High SchoolGrades: 6-8Distance: 2 mi
- 8/10Bowling Green High SchoolGrades: 9-12Distance: 1.8 mi
Schools provided by the listing agent
- Elementary: T C Cherry
- Middle: Bowling Green Junior High
- High: Bowling Green
Source: RASK. This data may not be complete. We recommend contacting the local school district to confirm school assignments for this home.

Get pre-qualified for a loan
At Zillow Home Loans, we can pre-qualify you in as little as 5 minutes with no impact to your credit score.An equal housing lender. NMLS #10287.



