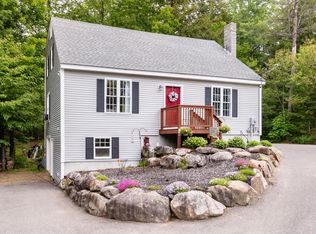Closed
Listed by:
Kate Copplestone,
BHHS Verani Wolfeboro Cell:603-520-4887
Bought with: BHHS Verani Wolfeboro
$445,000
1205 Center Street, Wolfeboro, NH 03894
4beds
2,520sqft
Ranch
Built in 2007
13.23 Acres Lot
$520,000 Zestimate®
$177/sqft
$3,471 Estimated rent
Home value
$520,000
$489,000 - $556,000
$3,471/mo
Zestimate® history
Loading...
Owner options
Explore your selling options
What's special
Looking for your own slice of homesteading paradise? This four bedroom, two bathroom Ranch style home sited on an expansive 13.23 acres in Wolfeboro, may be what you’ve been searching for. This home boosts an inviting open concept main-floor living area, with three comfortable bedrooms, finishing out this level is a large full bathroom with a bathtub and shower. On the lower level, there is a spacious primary bedroom with en suite, in addition to the primary bedroom, is an office flooded with natural light and a wood burning stove, laundry, storage area, utility room, off the lower level entrance is a fenced in yard for the pups. The property of this cozy home is blissfully unique, featuring two barns including 4 stalls, perfect for horses or smaller livestock, a chicken coup, and three additional sheds to use however you please. This home is conveniently located 10 minutes to downtown Wolfeboro the oldest summer resort in America for dining and shopping, a short drive to Albee Beach on Lake Wentworth - a town-residents beach, The Nick Recreation Park, local hiking and skiing, and close proximity to Route 16 for an easy commute to Portland, Seacoast or the Mount Washington Valley.
Zillow last checked: 8 hours ago
Listing updated: September 29, 2023 at 03:16pm
Listed by:
Kate Copplestone,
BHHS Verani Wolfeboro Cell:603-520-4887
Bought with:
Kim Gero
BHHS Verani Wolfeboro
Source: PrimeMLS,MLS#: 4965142
Facts & features
Interior
Bedrooms & bathrooms
- Bedrooms: 4
- Bathrooms: 2
- Full bathrooms: 1
- 3/4 bathrooms: 1
Heating
- Oil, Pellet Stove, Baseboard, Hot Water
Cooling
- None
Appliances
- Included: Dishwasher, Range Hood, Microwave, Gas Range, Refrigerator, Water Heater off Boiler
- Laundry: In Basement
Features
- Ceiling Fan(s), Dining Area, Kitchen/Family, Natural Light
- Flooring: Carpet, Ceramic Tile, Wood
- Basement: Concrete,Daylight,Finished,Storage Space,Walkout,Interior Access,Exterior Entry,Walk-Out Access
- Attic: Attic with Hatch/Skuttle
Interior area
- Total structure area: 2,520
- Total interior livable area: 2,520 sqft
- Finished area above ground: 1,260
- Finished area below ground: 1,260
Property
Parking
- Parking features: Shared Driveway, Paved
Features
- Levels: One
- Stories: 1
- Patio & porch: Patio
- Exterior features: Building, Garden, Storage, Poultry Coop
- Fencing: Full
- Body of water: Lake Winnipesaukee
- Frontage length: Road frontage: 198
Lot
- Size: 13.23 Acres
- Features: Agricultural, Deed Restricted, Dairy Farm, Horse/Animal Farm, Hilly, Level, Sloped, Wooded
Details
- Additional structures: Barn(s), Outbuilding
- Parcel number: WOLFM00043B000004L000000
- Zoning description: North Wolfeboro-IMPR
Construction
Type & style
- Home type: SingleFamily
- Architectural style: Ranch
- Property subtype: Ranch
Materials
- Wood Frame, Vinyl Siding
- Foundation: Concrete
- Roof: Architectural Shingle
Condition
- New construction: No
- Year built: 2007
Utilities & green energy
- Electric: 200+ Amp Service, Circuit Breakers
- Sewer: Septic Tank
Community & neighborhood
Location
- Region: Wolfeboro
Price history
| Date | Event | Price |
|---|---|---|
| 9/29/2023 | Sold | $445,000-4.2%$177/sqft |
Source: | ||
| 8/15/2023 | Pending sale | $464,500$184/sqft |
Source: | ||
| 8/11/2023 | Listed for sale | $464,500+27.3%$184/sqft |
Source: | ||
| 3/11/2022 | Sold | $365,000-3.7%$145/sqft |
Source: | ||
| 10/19/2021 | Listed for sale | $379,000+72.4%$150/sqft |
Source: | ||
Public tax history
| Year | Property taxes | Tax assessment |
|---|---|---|
| 2023 | $3,566 +11% | $242,771 -0.1% |
| 2022 | $3,212 +1.5% | $242,999 -0.1% |
| 2020 | $3,166 +2.9% | $243,338 +25.2% |
Find assessor info on the county website
Neighborhood: 03894
Nearby schools
GreatSchools rating
- 6/10Carpenter Elementary SchoolGrades: K-3Distance: 5.2 mi
- 6/10Kingswood Regional Middle SchoolGrades: 7-8Distance: 5.4 mi
- 7/10Kingswood Regional High SchoolGrades: 9-12Distance: 5.4 mi
Schools provided by the listing agent
- Elementary: Cresent Lake School
- Middle: Kingswood Regional Middle
- High: Kingswood Regional High School
- District: Governor Wentworth Regional
Source: PrimeMLS. This data may not be complete. We recommend contacting the local school district to confirm school assignments for this home.

Get pre-qualified for a loan
At Zillow Home Loans, we can pre-qualify you in as little as 5 minutes with no impact to your credit score.An equal housing lender. NMLS #10287.
Sell for more on Zillow
Get a free Zillow Showcase℠ listing and you could sell for .
$520,000
2% more+ $10,400
With Zillow Showcase(estimated)
$530,400