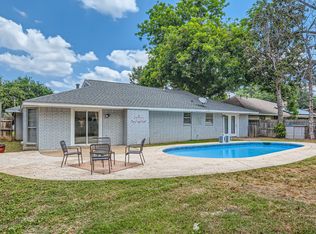Spacious home, in a private, gated community. This home features 4 bedrooms, 3.5 baths, a gameroom and study.
The master suite (16'x 14') is downstairs and features a spacious bath with separate tub and shower, 2 sinks, and a large walk-in closet. The remaining bedrooms and gameroom are upstairs. The rooms are spacious and 2 of the secondary bedrooms have walk-in closets as well. There is plenty of storage in this home.
The cook will love this kitchen with its large island and lots of cabinet/pantry space. It is is open to the living rooms which features soaring ceilings, gas fireplace, wood-like floors, and a wall of windows to let the light in. The home also has a formal living room and dining room, so there is plenty of space for entertaining.
Very convenient location with access to I-20 or I-30, so it is easy to get to both Ft. Worth and Dallas.
Pets on a case-by-case basis
House for rent
Accepts Zillow applications
$3,200/mo
1205 Carina Dr, Arlington, TX 76013
4beds
3,513sqft
Price is base rent and doesn't include required fees.
Single family residence
Available now
Cats, small dogs OK
Ceiling fan
In unit laundry
-- Parking
Fireplace
What's special
Gas fireplacePrivate gated communityWall of windowsWood-like floorsPlenty of storageLarge walk-in closet
- 74 days
- on Zillow |
- -- |
- -- |
Travel times
Facts & features
Interior
Bedrooms & bathrooms
- Bedrooms: 4
- Bathrooms: 4
- Full bathrooms: 3
- 1/2 bathrooms: 1
Rooms
- Room types: Breakfast Nook, Dining Room, Family Room, Master Bath, Office, Recreation Room
Heating
- Fireplace
Cooling
- Ceiling Fan
Appliances
- Included: Dishwasher, Disposal, Dryer, Microwave, Range Oven, Refrigerator, Washer
- Laundry: In Unit
Features
- Ceiling Fan(s), Storage, Walk In Closet, Walk-In Closet(s)
- Flooring: Hardwood
- Windows: Double Pane Windows
- Has fireplace: Yes
Interior area
- Total interior livable area: 3,513 sqft
Property
Parking
- Details: Contact manager
Features
- Exterior features: Balcony, Lawn, Living room, Walk In Closet
- Fencing: Fenced Yard
Details
- Parcel number: 07581750
Construction
Type & style
- Home type: SingleFamily
- Property subtype: Single Family Residence
Condition
- Year built: 2002
Community & HOA
Community
- Security: Gated Community
Location
- Region: Arlington
Financial & listing details
- Lease term: 1 Year
Price history
| Date | Event | Price |
|---|---|---|
| 5/30/2025 | Price change | $3,200-5.9%$1/sqft |
Source: Zillow Rentals | ||
| 5/22/2025 | Price change | $3,400-2.9%$1/sqft |
Source: Zillow Rentals | ||
| 4/10/2025 | Price change | $3,500-2.8%$1/sqft |
Source: Zillow Rentals | ||
| 3/18/2025 | Listed for rent | $3,600-2.7%$1/sqft |
Source: Zillow Rentals | ||
| 11/12/2024 | Listing removed | $3,700$1/sqft |
Source: Zillow Rentals | ||
![[object Object]](https://photos.zillowstatic.com/fp/ce5ba2d84624806f4255d5df8cbea925-p_i.jpg)
