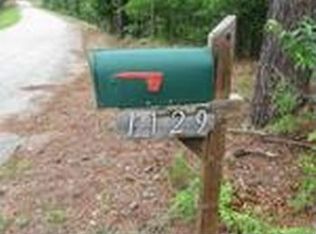Need privacy and room to roam on a quiet serene setting, yet still providing an easy commute? We have what you are looking for nestled on 6 acres this 3Br/3Ba, office that could be a 4th bedroom, Living Rm w/fireplace, huge Great Rm w/fireplace, workshop, picnic shelter w/grill, dog pin,private pond, fenced pasture. What more could you want in the heart of Blythewood. Great schools and close to town. There is too much to see it is not a drive by.
This property is off market, which means it's not currently listed for sale or rent on Zillow. This may be different from what's available on other websites or public sources.
