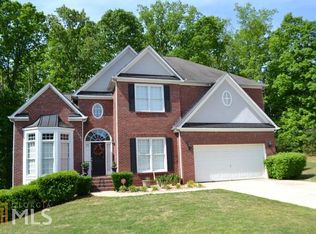Closed
$412,500
1205 Big Tree Pointe, Villa Rica, GA 30180
5beds
3,048sqft
Single Family Residence
Built in 2001
-- sqft lot
$-- Zestimate®
$135/sqft
$1,775 Estimated rent
Home value
Not available
Estimated sales range
Not available
$1,775/mo
Zestimate® history
Loading...
Owner options
Explore your selling options
What's special
Welcome home to this meticulously updated 5-bedroom, 3.5-bath residence nestled in a tranquil private cul-de-sac within the highly sought-after Mirror Lake Community of Villa Rica. Step into the inviting foyer with abundant natural light and soaring ceilings, leading you to an expansive layout that includes a front sitting room, a separate dining area, and a generously sized kitchen connected to a spacious family room adorned with a charming fireplace. This elegantly designed home now boasts brand-new features, including plush carpeting throughout, freshly painted interiors, and stunning quartz countertops in the kitchen. The main floor showcases coffered ceilings and gleaming hardwood flooring, complemented by a connected 2-car garage for added convenience. Step outside to the private backyard, featuring a newly poured patio that is perfect for entertaining guests. Upstairs, retreat to a spacious and luxurious owner's suite with a walk-in closet, a separate shower, and a relaxing jacuzzi tub. Additionally, discover four oversized bedrooms, each with its connected bathroom, providing ample space and convenience for families of any size. The Mirror Lake community offers a host of amenities, including a paddle and fishing lake, tennis courts, pickleball courts, playgrounds, walking trails, and two community pools. Residents also have the opportunity to join a top-class 36-hole golf course. This home is listed with MLS compliance and adheres to fair housing regulations. Don't miss the chance to experience the upgraded charm of this residence. Schedule a viewing today before it's gone!
Zillow last checked: 8 hours ago
Listing updated: May 08, 2024 at 07:26am
Listed by:
Oscar M Melara 770-265-6804,
eXp Commercial
Bought with:
Cindy Huynh, 391401
BHGRE Metro Brokers
Source: GAMLS,MLS#: 10244513
Facts & features
Interior
Bedrooms & bathrooms
- Bedrooms: 5
- Bathrooms: 4
- Full bathrooms: 3
- 1/2 bathrooms: 1
Dining room
- Features: Separate Room
Kitchen
- Features: Breakfast Bar, Kitchen Island, Pantry, Solid Surface Counters
Heating
- Electric, Heat Pump
Cooling
- Electric, Central Air
Appliances
- Included: Gas Water Heater, Dishwasher, Double Oven, Disposal, Microwave, Refrigerator
- Laundry: Upper Level
Features
- Tray Ceiling(s), Vaulted Ceiling(s), Entrance Foyer, Separate Shower, Walk-In Closet(s), Split Bedroom Plan
- Flooring: Hardwood, Tile, Carpet
- Windows: Double Pane Windows
- Basement: None
- Number of fireplaces: 1
- Fireplace features: Living Room, Gas Starter
- Common walls with other units/homes: No Common Walls
Interior area
- Total structure area: 3,048
- Total interior livable area: 3,048 sqft
- Finished area above ground: 3,048
- Finished area below ground: 0
Property
Parking
- Total spaces: 4
- Parking features: Garage
- Has garage: Yes
Accessibility
- Accessibility features: Accessible Doors, Accessible Kitchen, Accessible Entrance
Features
- Levels: Two
- Stories: 2
- Patio & porch: Patio
- Body of water: None
Lot
- Features: Cul-De-Sac, Level
Details
- Parcel number: 01740250070
- Special conditions: Investor Owned
Construction
Type & style
- Home type: SingleFamily
- Architectural style: Brick Front,Traditional
- Property subtype: Single Family Residence
Materials
- Concrete, Brick
- Foundation: Slab
- Roof: Composition
Condition
- Resale
- New construction: No
- Year built: 2001
Utilities & green energy
- Electric: 220 Volts
- Sewer: Public Sewer
- Water: Public
- Utilities for property: Underground Utilities, Cable Available, Electricity Available, Natural Gas Available, Phone Available, Sewer Available, Water Available
Green energy
- Energy efficient items: Thermostat
Community & neighborhood
Community
- Community features: Clubhouse, Golf, Lake, Playground, Pool, Sidewalks, Tennis Court(s), Walk To Schools, Near Shopping
Location
- Region: Villa Rica
- Subdivision: Parkview At Mirror Lake
HOA & financial
HOA
- Has HOA: Yes
- HOA fee: $625 annually
- Services included: Maintenance Grounds
Other
Other facts
- Listing agreement: Exclusive Right To Sell
- Listing terms: 1031 Exchange,Cash,Conventional,FHA,USDA Loan
Price history
| Date | Event | Price |
|---|---|---|
| 5/3/2024 | Sold | $412,500-1.8%$135/sqft |
Source: | ||
| 4/7/2024 | Pending sale | $419,900$138/sqft |
Source: | ||
| 3/26/2024 | Price change | $419,9000%$138/sqft |
Source: | ||
| 3/4/2024 | Price change | $420,000-2.3%$138/sqft |
Source: | ||
| 1/23/2024 | Listed for sale | $429,900-2.3%$141/sqft |
Source: | ||
Public tax history
Tax history is unavailable.
Neighborhood: 30180
Nearby schools
GreatSchools rating
- 5/10Mirror Lake Elementary SchoolGrades: PK-5Distance: 0.8 mi
- 6/10Mason Creek Middle SchoolGrades: 6-8Distance: 3.8 mi
- 5/10Douglas County High SchoolGrades: 9-12Distance: 8.5 mi
Schools provided by the listing agent
- Elementary: Mirror Lake
- Middle: Mason Creek
- High: Douglas County
Source: GAMLS. This data may not be complete. We recommend contacting the local school district to confirm school assignments for this home.
Get pre-qualified for a loan
At Zillow Home Loans, we can pre-qualify you in as little as 5 minutes with no impact to your credit score.An equal housing lender. NMLS #10287.
