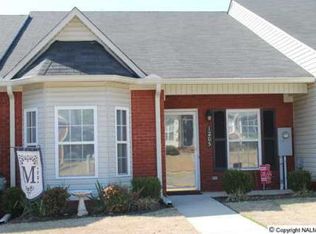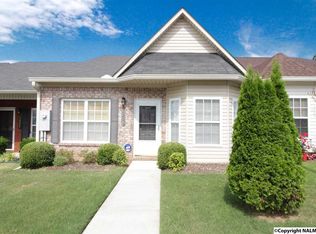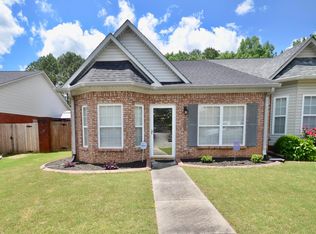1205 Autumn Lane, Hartselle Alabama-TOWNHOME IS IN EXCELLENT CONDITION! Nine foot ceilings, crown molding and gas log fireplace in the great room. Kitchen has beautiful cabinets, pantry, built in desk and large breakfast area. Covered Patio. Large Guest room with bay window. Have guest over with extra parking in the back. One car garage with opener and oversized laundry room. Lot's of cabinets and closet space. Move-in ready AND Hartselle City Schools!Just minutes from the new Aquatic center and civic center.
This property is off market, which means it's not currently listed for sale or rent on Zillow. This may be different from what's available on other websites or public sources.



