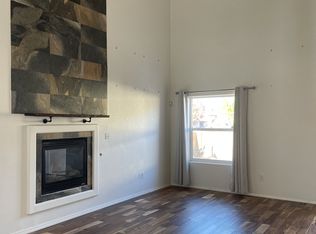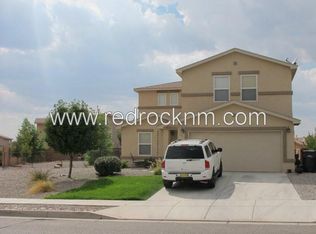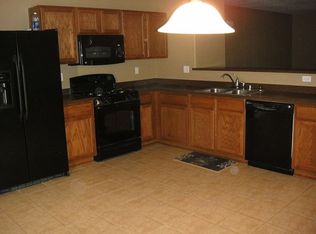Sold
Price Unknown
1205 Aspen Meadows Dr NE, Rio Rancho, NM 87144
3beds
2,038sqft
Single Family Residence
Built in 2008
6,098.4 Square Feet Lot
$358,100 Zestimate®
$--/sqft
$2,312 Estimated rent
Home value
$358,100
$340,000 - $376,000
$2,312/mo
Zestimate® history
Loading...
Owner options
Explore your selling options
What's special
Welcome home to this beautiful three bedroom home with loft area offering plenty of space for a home office, gym or play area. Wood flooring on the entire downstairs enhance the aesthetic appeal along with the openness of the living room, dining room and gorgeous, stylish kitchen area. Impressive landscaped back yard that you'll love spending time in. Havasu park a minute away with the Rio Rancho Event Center a few miles away!
Zillow last checked: 8 hours ago
Listing updated: February 13, 2024 at 04:22pm
Listed by:
Patricia Field 505-934-8181,
Berkshire Hathaway NM Prop
Bought with:
Penelope Rivera, 52738
Coldwell Banker Legacy
Source: SWMLS,MLS#: 1039742
Facts & features
Interior
Bedrooms & bathrooms
- Bedrooms: 3
- Bathrooms: 3
- Full bathrooms: 2
- 1/2 bathrooms: 1
Primary bedroom
- Level: Second
- Area: 272
- Dimensions: 16 x 17
Bedroom 2
- Level: Second
- Area: 118.45
- Dimensions: 11.5 x 10.3
Bedroom 3
- Level: Second
- Area: 105
- Dimensions: 10 x 10.5
Dining room
- Level: Main
- Area: 118.8
- Dimensions: 13.5 x 8.8
Family room
- Level: Second
- Area: 258.72
- Dimensions: 15.4 x 16.8
Kitchen
- Level: Main
- Area: 155.25
- Dimensions: 13.5 x 11.5
Living room
- Level: Main
- Area: 336
- Dimensions: 21 x 16
Heating
- Central, Forced Air, Natural Gas
Cooling
- Central Air, Refrigerated
Appliances
- Included: Free-Standing Gas Range, Microwave, Refrigerator
- Laundry: Gas Dryer Hookup, Washer Hookup, Dryer Hookup, ElectricDryer Hookup
Features
- Breakfast Area, Ceiling Fan(s), Dual Sinks, Loft, Multiple Living Areas, Tub Shower, Walk-In Closet(s)
- Flooring: Carpet, Tile, Wood
- Windows: Double Pane Windows, Insulated Windows, Vinyl
- Has basement: No
- Has fireplace: No
Interior area
- Total structure area: 2,038
- Total interior livable area: 2,038 sqft
Property
Parking
- Total spaces: 2
- Parking features: Attached, Garage
- Attached garage spaces: 2
Features
- Levels: Two
- Stories: 2
- Patio & porch: Open, Patio
- Exterior features: Private Yard
- Fencing: Wall
Lot
- Size: 6,098 sqft
- Features: Landscaped, Trees, Xeriscape
- Residential vegetation: Grassed
Details
- Additional structures: Shed(s)
- Parcel number: 1010073435501
- Zoning description: R-1
Construction
Type & style
- Home type: SingleFamily
- Property subtype: Single Family Residence
Materials
- Frame, Stucco
- Roof: Pitched,Shingle
Condition
- Resale
- New construction: No
- Year built: 2008
Details
- Builder name: Centex
Utilities & green energy
- Sewer: Public Sewer
- Water: Public
- Utilities for property: Electricity Connected, Natural Gas Connected, Sewer Connected, Water Connected
Green energy
- Energy generation: None
- Water conservation: Water-Smart Landscaping
Community & neighborhood
Location
- Region: Rio Rancho
HOA & financial
HOA
- Has HOA: Yes
- HOA fee: $48 monthly
- Services included: Common Areas, Maintenance Grounds
Other
Other facts
- Listing terms: Cash,Conventional,FHA,VA Loan
- Road surface type: Paved
Price history
| Date | Event | Price |
|---|---|---|
| 9/20/2023 | Sold | -- |
Source: | ||
| 8/21/2023 | Pending sale | $350,000$172/sqft |
Source: | ||
| 8/14/2023 | Listed for sale | $350,000+40%$172/sqft |
Source: | ||
| 4/23/2021 | Sold | -- |
Source: | ||
| 3/29/2021 | Pending sale | $250,000$123/sqft |
Source: | ||
Public tax history
| Year | Property taxes | Tax assessment |
|---|---|---|
| 2025 | $3,613 -0.3% | $103,545 +3% |
| 2024 | $3,623 +21.4% | $100,529 +21.8% |
| 2023 | $2,985 +1.9% | $82,527 +3% |
Find assessor info on the county website
Neighborhood: Northern Meadows
Nearby schools
GreatSchools rating
- 4/10Cielo Azul Elementary SchoolGrades: K-5Distance: 0.4 mi
- 7/10Rio Rancho Middle SchoolGrades: 6-8Distance: 4 mi
- 7/10V Sue Cleveland High SchoolGrades: 9-12Distance: 3.9 mi
Schools provided by the listing agent
- High: V. Sue Cleveland
Source: SWMLS. This data may not be complete. We recommend contacting the local school district to confirm school assignments for this home.
Get a cash offer in 3 minutes
Find out how much your home could sell for in as little as 3 minutes with a no-obligation cash offer.
Estimated market value$358,100
Get a cash offer in 3 minutes
Find out how much your home could sell for in as little as 3 minutes with a no-obligation cash offer.
Estimated market value
$358,100


