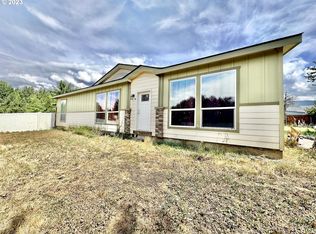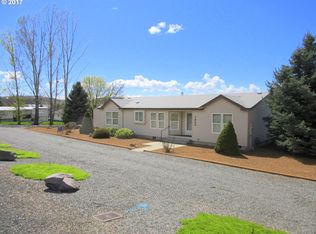This is a beautiful like new 2011 triple wide Marlette Manufactured Home. Listed as a three bedroom, three bath, but two additional rooms could be bedrooms. Open floor plan with kitchen island.
This property is off market, which means it's not currently listed for sale or rent on Zillow. This may be different from what's available on other websites or public sources.


