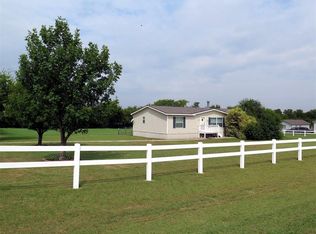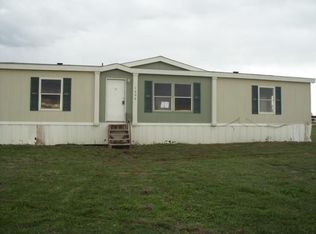Sold on 10/16/25
Price Unknown
1205 Alliance Blvd, Rhome, TX 76078
4beds
2,128sqft
Manufactured Home, Single Family Residence
Built in 1996
1 Square Feet Lot
$284,900 Zestimate®
$--/sqft
$2,353 Estimated rent
Home value
$284,900
$268,000 - $302,000
$2,353/mo
Zestimate® history
Loading...
Owner options
Explore your selling options
What's special
Scenic Country Living on 1 Acre in Rhome, TX. Tucked away on a beautifully treed 1-acre lot, this 4-bedroom, 3.5-bath home offers 2,128 sq. ft. of inviting living space designed for comfort and relaxation. With its peaceful setting and open layout, this home is perfect for those who crave both space and serenity. Enjoy breathtaking views from the backyard, where towering trees and open skies create a picturesque escape. A separate workshop provides endless possibilities—whether you need extra storage, a workspace, or a place for hobbies.
Located just minutes from Highway 114, you’ll have quick access to Texas Motor Speedway, shopping, dining, and more, all while soaking in the charm of country living.
Come experience it for yourself!
Zillow last checked: 8 hours ago
Listing updated: October 16, 2025 at 02:42pm
Listed by:
Julio Espinoza 0658183,
Keller Williams Heritage West 817-441-4000
Bought with:
Julie Mendoza
RE/MAX FIRST REALTY
Source: NTREIS,MLS#: 20872547
Facts & features
Interior
Bedrooms & bathrooms
- Bedrooms: 4
- Bathrooms: 4
- Full bathrooms: 3
- 1/2 bathrooms: 1
Primary bedroom
- Features: Dual Sinks, En Suite Bathroom, Garden Tub/Roman Tub, Separate Shower, Walk-In Closet(s)
- Level: First
- Dimensions: 13 x 15
Family room
- Features: Ceiling Fan(s)
- Level: First
- Dimensions: 9 x 10
Kitchen
- Features: Breakfast Bar, Built-in Features, Eat-in Kitchen, Pantry
- Level: First
- Dimensions: 13 x 14
Living room
- Features: Fireplace
- Level: First
- Dimensions: 19 x 13
Utility room
- Features: Closet
- Level: First
- Dimensions: 8 x 11
Heating
- Central
Cooling
- Central Air
Appliances
- Included: Dishwasher, Electric Cooktop, Electric Range
- Laundry: Washer Hookup, Electric Dryer Hookup, Laundry in Utility Room
Features
- Decorative/Designer Lighting Fixtures, Eat-in Kitchen, High Speed Internet, Pantry, Cable TV, Wired for Sound
- Flooring: Carpet, Ceramic Tile, Laminate
- Has basement: No
- Number of fireplaces: 1
- Fireplace features: Living Room, Masonry, Raised Hearth, Wood Burning
Interior area
- Total interior livable area: 2,128 sqft
Property
Parking
- Total spaces: 5
- Parking features: Asphalt, Garage Faces Front, Garage, Oversized
- Attached garage spaces: 1
- Carport spaces: 4
- Covered spaces: 5
Features
- Levels: One
- Stories: 1
- Patio & porch: Covered, Front Porch
- Exterior features: Lighting, Rain Gutters, Storage
- Pool features: None
- Fencing: Fenced
Lot
- Size: 1 sqft
- Features: Acreage, Back Yard, Lawn, Landscaped, Subdivision, Sprinkler System, Few Trees
Details
- Parcel number: R1880080400
Construction
Type & style
- Home type: MobileManufactured
- Property subtype: Manufactured Home, Single Family Residence
- Attached to another structure: Yes
Materials
- Vinyl Siding
- Roof: Composition
Condition
- Year built: 1996
Utilities & green energy
- Sewer: Aerobic Septic
- Utilities for property: Septic Available, Cable Available
Community & neighborhood
Location
- Region: Rhome
- Subdivision: Alliance Estates ph1
Price history
| Date | Event | Price |
|---|---|---|
| 10/16/2025 | Sold | -- |
Source: NTREIS #20872547 | ||
| 8/6/2025 | Pending sale | $290,000$136/sqft |
Source: NTREIS #20872547 | ||
| 7/23/2025 | Contingent | $290,000$136/sqft |
Source: NTREIS #20872547 | ||
| 6/9/2025 | Price change | $290,000-3.3%$136/sqft |
Source: NTREIS #20872547 | ||
| 3/17/2025 | Listed for sale | $300,000-7.7%$141/sqft |
Source: NTREIS #20872547 | ||
Public tax history
| Year | Property taxes | Tax assessment |
|---|---|---|
| 2025 | -- | $261,126 +5.9% |
| 2024 | $2,303 +41.4% | $246,657 +12.5% |
| 2023 | $1,629 | $219,269 +6.2% |
Find assessor info on the county website
Neighborhood: 76078
Nearby schools
GreatSchools rating
- 4/10Prairie View Elementary SchoolGrades: PK-5Distance: 2.4 mi
- 4/10Chisholm Trail Middle SchoolGrades: 6-8Distance: 2.3 mi
- 6/10Northwest High SchoolGrades: 9-12Distance: 7.5 mi
Schools provided by the listing agent
- Elementary: Prairievie
- Middle: Chisholmtr
- High: Northwest
- District: Northwest ISD
Source: NTREIS. This data may not be complete. We recommend contacting the local school district to confirm school assignments for this home.
Get a cash offer in 3 minutes
Find out how much your home could sell for in as little as 3 minutes with a no-obligation cash offer.
Estimated market value
$284,900
Get a cash offer in 3 minutes
Find out how much your home could sell for in as little as 3 minutes with a no-obligation cash offer.
Estimated market value
$284,900

