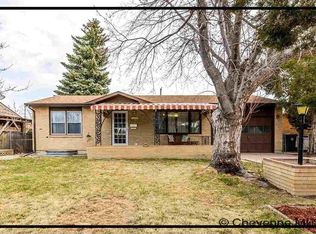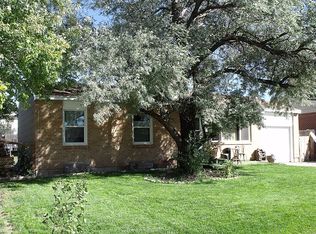Sold on 10/21/24
Price Unknown
1205 Ahrens Ave, Cheyenne, WY 82007
4beds
2,038sqft
City Residential, Residential
Built in 1963
5,662.8 Square Feet Lot
$280,000 Zestimate®
$--/sqft
$2,153 Estimated rent
Home value
$280,000
$263,000 - $297,000
$2,153/mo
Zestimate® history
Loading...
Owner options
Explore your selling options
What's special
This charming brick ranch-style residence is nestled in a well-established neighborhood, offering both comfort and convenience. Step inside to discover beautiful wood floors creating a warm and inviting atmosphere. The spacious main floor boasts a large family room, perfect for gatherings and relaxation. The basement features two bedrooms with egress windows, ensuring safety and natural light. One of the standout features of this property is the HUGE, heated, detached garage with a dedicated workspace – ideal for hobbyists, DIY enthusiasts, or anyone in need of extra storage. Enjoy a front fenced yard, perfect for pets or outdoor activities. The home also comes with brand-new appliances, making it move-in ready. Don’t miss the opportunity to make this wonderful house your new home! Schedule a viewing today and experience all the charm and functionality it has to offer.
Zillow last checked: 8 hours ago
Listing updated: October 23, 2024 at 05:37am
Listed by:
Larissa Barrett 307-222-9394,
Selling Homes Network
Bought with:
Pamela Arthun
#1 Properties
Source: Cheyenne BOR,MLS#: 94744
Facts & features
Interior
Bedrooms & bathrooms
- Bedrooms: 4
- Bathrooms: 2
- Full bathrooms: 1
- 3/4 bathrooms: 1
- Main level bathrooms: 1
Primary bedroom
- Level: Main
- Area: 121
- Dimensions: 11 x 11
Bedroom 2
- Level: Main
- Area: 100
- Dimensions: 10 x 10
Bedroom 3
- Level: Basement
- Area: 121
- Dimensions: 11 x 11
Bedroom 4
- Level: Basement
- Area: 99
- Dimensions: 9 x 11
Bathroom 1
- Features: Full
- Level: Main
Bathroom 2
- Features: 3/4
- Level: Basement
Family room
- Level: Main
- Area: 276
- Dimensions: 12 x 23
Kitchen
- Level: Main
- Area: 140
- Dimensions: 10 x 14
Living room
- Level: Main
- Area: 187
- Dimensions: 11 x 17
Basement
- Area: 851
Heating
- Forced Air, Natural Gas
Appliances
- Included: Dishwasher, Disposal, Range, Refrigerator
- Laundry: Main Level
Features
- Main Floor Primary
- Flooring: Hardwood
- Basement: Partially Finished
- Number of fireplaces: 1
- Fireplace features: One, Wood Burning
Interior area
- Total structure area: 2,038
- Total interior livable area: 2,038 sqft
- Finished area above ground: 1,187
Property
Parking
- Total spaces: 2
- Parking features: 2 Car Detached, Heated Garage
- Garage spaces: 2
Accessibility
- Accessibility features: None
Features
- Patio & porch: Patio
- Fencing: Back Yard
Lot
- Size: 5,662 sqft
- Dimensions: 5824
Details
- Additional structures: Workshop
- Parcel number: 13660722001500
- Special conditions: Arms Length Sale
Construction
Type & style
- Home type: SingleFamily
- Architectural style: Ranch
- Property subtype: City Residential, Residential
Materials
- Brick, Wood/Hardboard, Metal Siding
- Foundation: Basement
- Roof: Composition/Asphalt
Condition
- New construction: No
- Year built: 1963
Utilities & green energy
- Electric: Black Hills Energy
- Gas: Black Hills Energy
- Sewer: City Sewer
- Water: Public
Community & neighborhood
Location
- Region: Cheyenne
- Subdivision: Arp Add
Other
Other facts
- Listing agreement: N
- Listing terms: Cash,Conventional,FHA,VA Loan
Price history
| Date | Event | Price |
|---|---|---|
| 10/21/2024 | Sold | -- |
Source: | ||
| 9/18/2024 | Pending sale | $275,000$135/sqft |
Source: | ||
| 9/13/2024 | Listed for sale | $275,000+37.6%$135/sqft |
Source: | ||
| 11/5/2019 | Listing removed | $199,900$98/sqft |
Source: Coldwell Banker, The Property Exchange #76490 | ||
| 11/5/2019 | Listed for sale | $199,900$98/sqft |
Source: Coldwell Banker, The Property Exchange #76490 | ||
Public tax history
| Year | Property taxes | Tax assessment |
|---|---|---|
| 2024 | $2,278 +3.4% | $32,223 +3.4% |
| 2023 | $2,204 +9.9% | $31,176 +12.2% |
| 2022 | $2,005 +17.1% | $27,784 +17.4% |
Find assessor info on the county website
Neighborhood: 82007
Nearby schools
GreatSchools rating
- 3/10Goins Elementary SchoolGrades: PK-6Distance: 0.3 mi
- 2/10Johnson Junior High SchoolGrades: 7-8Distance: 0.3 mi
- 2/10South High SchoolGrades: 9-12Distance: 0.4 mi

