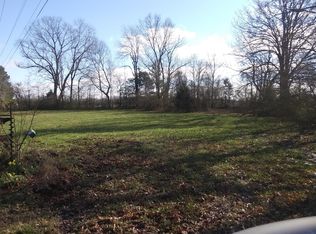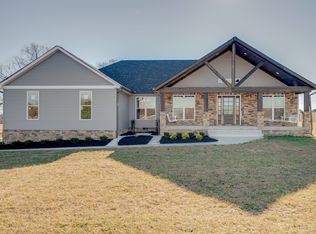Closed
$392,500
1205 Abiff Rd, Bon Aqua, TN 37025
3beds
1,748sqft
Single Family Residence, Residential
Built in 1985
1.64 Acres Lot
$431,700 Zestimate®
$225/sqft
$2,148 Estimated rent
Home value
$431,700
$410,000 - $453,000
$2,148/mo
Zestimate® history
Loading...
Owner options
Explore your selling options
What's special
AMAZING ABIFF RD LOCATION *LIVING RM WITH FP BRICK HEARTH -"NEW LAMINATE PLANK" FLOORING PRIMARY BEDROOM IS LOCATED ON MAIN LEVEL WITH SPACIOUS BATH-MEGA SIZED JETTED TUB, SEP SHOWER W/TUB COMBO *FRESHLY PAINTED KITCH CABINET & BRKFST NOOK,PANTRY *DINING RM LEADS OUT T0 HUGE COVERED BACK PORCH *UPPER LEVEL OFFERS 2 BEDROOMS THAT SHARE A FULL BATHRM *ALL NEW (BACK HALF OF ROOF INCLUD: COVERED PORCH REPLACED 2022 FROM STORM & NEW HVAC 2023*ATT INTERNET & DIRECTV IS CURRENTLY AT THE HOME * CONCRETE DRIVEWAY & CONCRETE SIDEWALK * FRONT PORCH SPANS THE ENTIRE FRONT OF THE HOME *BASEMENT COULD EASILY BE FINISHED FOR MORE LIVING SPACE *WASHER / DRYER CLOSET WITH HOT/COLD HOOK UPS HAS BEEN ADDED & IS ON MAIN LEVEL (JUST NEEDS VENT FOR DRYER ) - WASHER & DRYER IS CURRENTLY HOOKED UP IN BASEMENT.
Zillow last checked: 8 hours ago
Listing updated: March 10, 2023 at 01:43pm
Listing Provided by:
Michele Davis ,Broker CRS 615-604-3243,
Parker Peery Properties
Bought with:
Bill Lurwick, 344493
Hive Nashville LLC
Source: RealTracs MLS as distributed by MLS GRID,MLS#: 2483281
Facts & features
Interior
Bedrooms & bathrooms
- Bedrooms: 3
- Bathrooms: 2
- Full bathrooms: 2
- Main level bedrooms: 1
Bedroom 1
- Area: 195 Square Feet
- Dimensions: 15x13
Bedroom 2
- Area: 154 Square Feet
- Dimensions: 14x11
Bedroom 3
- Area: 154 Square Feet
- Dimensions: 14x11
Kitchen
- Features: Eat-in Kitchen
- Level: Eat-in Kitchen
- Area: 154 Square Feet
- Dimensions: 14x11
Living room
- Area: 195 Square Feet
- Dimensions: 15x13
Heating
- Central, Natural Gas
Cooling
- Central Air, Electric
Appliances
- Included: Dishwasher, Refrigerator, Electric Oven, Electric Range
Features
- Primary Bedroom Main Floor
- Flooring: Carpet, Laminate, Tile, Vinyl
- Basement: Unfinished
- Number of fireplaces: 1
- Fireplace features: Living Room
Interior area
- Total structure area: 1,748
- Total interior livable area: 1,748 sqft
- Finished area above ground: 1,748
Property
Parking
- Total spaces: 6
- Parking features: Garage Door Opener, Garage Faces Side, Driveway
- Garage spaces: 2
- Uncovered spaces: 4
Features
- Levels: Two
- Stories: 3
- Patio & porch: Deck, Covered, Porch
Lot
- Size: 1.64 Acres
Details
- Parcel number: 145 01611 000
- Special conditions: Standard
Construction
Type & style
- Home type: SingleFamily
- Architectural style: Cape Cod
- Property subtype: Single Family Residence, Residential
Materials
- Brick, Vinyl Siding
- Roof: Shingle
Condition
- New construction: No
- Year built: 1985
Utilities & green energy
- Sewer: Septic Tank
- Water: Public
- Utilities for property: Electricity Available, Water Available
Community & neighborhood
Location
- Region: Bon Aqua
- Subdivision: None
Price history
| Date | Event | Price |
|---|---|---|
| 3/10/2023 | Sold | $392,500-1.9%$225/sqft |
Source: | ||
| 3/1/2023 | Pending sale | $399,900$229/sqft |
Source: | ||
| 2/11/2023 | Contingent | $399,900$229/sqft |
Source: | ||
| 2/1/2023 | Listed for sale | $399,900+60.6%$229/sqft |
Source: | ||
| 3/14/2019 | Sold | $249,000$142/sqft |
Source: | ||
Public tax history
| Year | Property taxes | Tax assessment |
|---|---|---|
| 2025 | $1,698 | $100,450 |
| 2024 | $1,698 +32.2% | $100,450 +83.8% |
| 2023 | $1,284 | $54,650 |
Find assessor info on the county website
Neighborhood: 37025
Nearby schools
GreatSchools rating
- 9/10Stuart Burns Elementary SchoolGrades: PK-5Distance: 5.2 mi
- 8/10Burns Middle SchoolGrades: 6-8Distance: 5 mi
- 5/10Dickson County High SchoolGrades: 9-12Distance: 8.7 mi
Schools provided by the listing agent
- Elementary: Stuart Burns Elementary
- Middle: Burns Middle School
- High: Dickson County High School
Source: RealTracs MLS as distributed by MLS GRID. This data may not be complete. We recommend contacting the local school district to confirm school assignments for this home.
Get pre-qualified for a loan
At Zillow Home Loans, we can pre-qualify you in as little as 5 minutes with no impact to your credit score.An equal housing lender. NMLS #10287.

