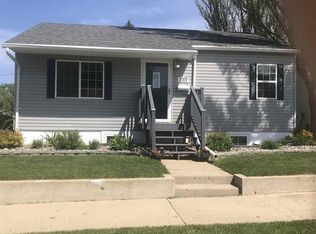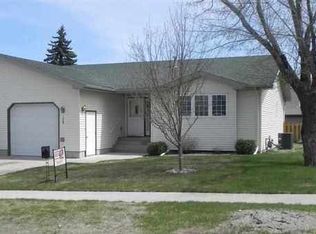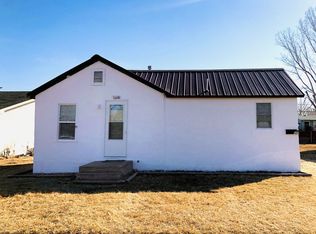Sold on 03/07/25
Price Unknown
1205 5th St SW, Minot, ND 58701
5beds
3baths
2,684sqft
Townhouse
Built in 2002
5,662.8 Square Feet Lot
$280,900 Zestimate®
$--/sqft
$2,224 Estimated rent
Home value
$280,900
$264,000 - $298,000
$2,224/mo
Zestimate® history
Loading...
Owner options
Explore your selling options
What's special
This stunning 5-bedroom, 3-bathroom townhome offers the perfect blend of modern comfort and classic charm. Nestled in a highly desirable southwest neighborhood, this spacious residence is ideal for families or those seeking ample living space. The main floor features a bright and airy open-concept layout, perfect for entertaining or relaxing. Vaulted ceilings, recessed lighting, and solid oak doors add a touch of sophistication. The kitchen is open to the living and dining room with an island for additional workspace and seating, plus walk out access to the deck. Step outside to your own private oasis, featuring a 10'x12' deck and a fully fenced backyard. Ideal for outdoor dining, grilling, or simply enjoying the fresh air. The master suite offers a tranquil retreat with a spacious walk-in closet and an en-suite bathroom. The main floor also includes a second bedroom and a full bathroom, while the lower level features three more bedrooms and additional family room, providing ample space for family or guests. Nearby amenities are plentiful, including many eating, shopping, and entertainment options. Don't miss this opportunity to make this beautiful townhome your new home! Schedule a showing today.
Zillow last checked: 8 hours ago
Listing updated: March 11, 2025 at 11:27am
Listed by:
Steven Boyer 701-500-4652,
ELITE REAL ESTATE, LLC
Source: Minot MLS,MLS#: 250239
Facts & features
Interior
Bedrooms & bathrooms
- Bedrooms: 5
- Bathrooms: 3
- Main level bathrooms: 2
- Main level bedrooms: 2
Primary bedroom
- Description: Large, Private
- Level: Main
Bedroom 1
- Description: Carpet
- Level: Main
Bedroom 2
- Description: Egress
- Level: Lower
Bedroom 3
- Description: Egress
- Level: Lower
Bedroom 4
- Description: Non-egress But Has Window
- Level: Lower
Dining room
- Description: Patio Door To Deck
- Level: Lower
Family room
- Description: Semi-finished,egress
- Level: Lower
Kitchen
- Description: Island
- Level: Main
Living room
- Description: Open To Kitchen / Dining
- Level: Main
Heating
- Forced Air, Natural Gas
Cooling
- Central Air
Appliances
- Included: Dishwasher, Disposal, Refrigerator, Range/Oven, Electric Range/Oven
- Laundry: Main Level
Features
- Flooring: Carpet, Laminate, Linoleum
- Basement: Full,Partially Finished
- Has fireplace: No
Interior area
- Total structure area: 2,684
- Total interior livable area: 2,684 sqft
- Finished area above ground: 1,342
Property
Parking
- Total spaces: 1
- Parking features: Attached, Garage: Insulated, Lights, Opener, Sheet Rock, Driveway: Concrete
- Attached garage spaces: 1
- Has uncovered spaces: Yes
Features
- Levels: One
- Stories: 1
- Patio & porch: Deck
- Fencing: Fenced
Lot
- Size: 5,662 sqft
- Dimensions: 50 x 114
Details
- Parcel number: MI263990000940
- Zoning: R2
Construction
Type & style
- Home type: Townhouse
- Property subtype: Townhouse
Materials
- Foundation: Concrete Perimeter
- Roof: Asphalt
Condition
- New construction: No
- Year built: 2002
Utilities & green energy
- Sewer: City
- Utilities for property: Cable Connected
Community & neighborhood
Location
- Region: Minot
Price history
| Date | Event | Price |
|---|---|---|
| 3/7/2025 | Sold | -- |
Source: | ||
| 2/21/2025 | Pending sale | $260,000$97/sqft |
Source: | ||
| 2/7/2025 | Contingent | $260,000+4%$97/sqft |
Source: | ||
| 2/6/2025 | Listed for sale | $249,900-13.8%$93/sqft |
Source: | ||
| 2/4/2025 | Listing removed | $289,900$108/sqft |
Source: | ||
Public tax history
| Year | Property taxes | Tax assessment |
|---|---|---|
| 2024 | $3,404 +1.8% | $233,000 +8.9% |
| 2023 | $3,343 | $214,000 +3.4% |
| 2022 | -- | $207,000 +5.1% |
Find assessor info on the county website
Neighborhood: 58701
Nearby schools
GreatSchools rating
- 7/10Edison Elementary SchoolGrades: PK-5Distance: 0.6 mi
- 5/10Jim Hill Middle SchoolGrades: 6-8Distance: 0.2 mi
- 6/10Magic City Campus High SchoolGrades: 11-12Distance: 0.5 mi
Schools provided by the listing agent
- District: Minot High
Source: Minot MLS. This data may not be complete. We recommend contacting the local school district to confirm school assignments for this home.


