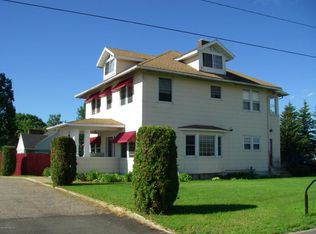Closed
$230,000
1205 4th St NE, Staples, MN 56479
4beds
2,101sqft
Single Family Residence
Built in 1957
0.74 Acres Lot
$265,500 Zestimate®
$109/sqft
$2,726 Estimated rent
Home value
$265,500
$247,000 - $287,000
$2,726/mo
Zestimate® history
Loading...
Owner options
Explore your selling options
What's special
Great location, Beautiful Kitchen, Quartz counter tops, Center island, Lovely oak cabinets, Informal open Dinning Area and Living room,
all with Wood floors, Brick Arches, Brick Gas Fire Place, Main floor Master Bedroom & Bath with Jetted Tub and Laundry area, Family room and Office space, This a must see that's close to Shopping, Schools & More, TAKE A LOOK!!
Zillow last checked: 8 hours ago
Listing updated: March 02, 2025 at 10:48pm
Listed by:
Michael Stevens 218-352-6833,
NextHome Horizons,
Nicholas S. Dille 218-851-7834
Bought with:
Jordan Hinkle
Hinkle Realty
Source: NorthstarMLS as distributed by MLS GRID,MLS#: 6404083
Facts & features
Interior
Bedrooms & bathrooms
- Bedrooms: 4
- Bathrooms: 3
- Full bathrooms: 1
- 3/4 bathrooms: 2
Bedroom 1
- Level: Main
- Area: 170 Square Feet
- Dimensions: 17x10
Bedroom 2
- Level: Upper
- Area: 154 Square Feet
- Dimensions: 14x11
Bedroom 3
- Level: Upper
- Area: 154 Square Feet
- Dimensions: 14x11
Bedroom 4
- Level: Lower
- Area: 224 Square Feet
- Dimensions: 14x16
Bathroom
- Level: Main
- Area: 84 Square Feet
- Dimensions: 12x7
Bathroom
- Level: Upper
- Area: 48 Square Feet
- Dimensions: 6x8
Bathroom
- Level: Lower
- Area: 60 Square Feet
- Dimensions: 10x6
Dining room
- Level: Main
- Area: 140 Square Feet
- Dimensions: 14x10
Family room
- Level: Lower
- Area: 264 Square Feet
- Dimensions: 12x22
Kitchen
- Level: Main
- Area: 154 Square Feet
- Dimensions: 14x11
Living room
- Level: Main
- Area: 336 Square Feet
- Dimensions: 14x24
Heating
- Forced Air
Cooling
- Central Air
Features
- Basement: Full
- Number of fireplaces: 1
Interior area
- Total structure area: 2,101
- Total interior livable area: 2,101 sqft
- Finished area above ground: 1,553
- Finished area below ground: 548
Property
Parking
- Total spaces: 5
- Parking features: Detached, Concrete
- Garage spaces: 2
- Uncovered spaces: 3
- Details: Garage Dimensions (24x24)
Accessibility
- Accessibility features: None
Features
- Levels: Two
- Stories: 2
- Patio & porch: Deck, Patio
Lot
- Size: 0.74 Acres
- Dimensions: 120 x 263 x 275
Details
- Additional structures: Lean-To
- Foundation area: 1197
- Additional parcels included: 38101903
- Parcel number: 38101906
- Zoning description: Residential-Single Family
Construction
Type & style
- Home type: SingleFamily
- Property subtype: Single Family Residence
Materials
- Steel Siding
- Roof: Age 8 Years or Less
Condition
- Age of Property: 68
- New construction: No
- Year built: 1957
Utilities & green energy
- Electric: 100 Amp Service
- Gas: Natural Gas
- Sewer: City Sewer/Connected
- Water: City Water/Connected
Community & neighborhood
Location
- Region: Staples
- Subdivision: Oconnor Add
HOA & financial
HOA
- Has HOA: No
Price history
| Date | Event | Price |
|---|---|---|
| 3/1/2024 | Sold | $230,000+0.4%$109/sqft |
Source: | ||
| 1/10/2024 | Pending sale | $229,000$109/sqft |
Source: | ||
| 10/11/2023 | Price change | $229,000-4.2%$109/sqft |
Source: | ||
| 10/2/2023 | Listed for sale | $239,000$114/sqft |
Source: | ||
| 9/25/2023 | Pending sale | $239,000$114/sqft |
Source: | ||
Public tax history
| Year | Property taxes | Tax assessment |
|---|---|---|
| 2024 | $3,334 +27% | $240,600 -9.2% |
| 2023 | $2,626 -2.7% | $264,900 +41.8% |
| 2022 | $2,698 +12.1% | $186,800 +11% |
Find assessor info on the county website
Neighborhood: 56479
Nearby schools
GreatSchools rating
- 6/10Staples Elementary SchoolGrades: PK-4Distance: 0.3 mi
- 4/10Motley-Staples Middle SchoolGrades: 5-8Distance: 0.7 mi
- 7/10Staples-Motley Senior High SchoolGrades: 9-12Distance: 0.7 mi

Get pre-qualified for a loan
At Zillow Home Loans, we can pre-qualify you in as little as 5 minutes with no impact to your credit score.An equal housing lender. NMLS #10287.
