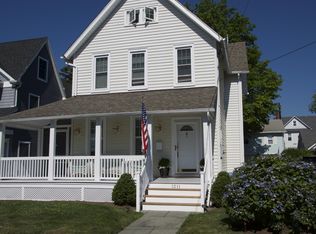Dreaming of owning a carefree, low maintenance beach getaway? At the Jersey Shore community of Spring Lake??? Here it is! This home boasts the top 3 buzz words in Real Estate-Location, Location, Location. One block to town, one block to park & 4 blocks to the beautiful beaches. Ease of living and pristine move in condition are found. First floor owners suite makes for a fabulous downsizing option. Private office is an added plus for those now working from home. Rear sunroom or private deck with retractable awning make for a suberb retreat to relax and unwind. Large partly finished heated basement with full bath offers tons of possibilities. Fenced rear yard, immaculate garage with custom storage and ingound sprinklers with well, round out this most affordable value new to market ! 2020-08-18
This property is off market, which means it's not currently listed for sale or rent on Zillow. This may be different from what's available on other websites or public sources.
