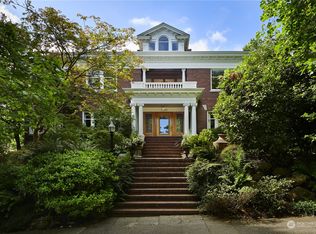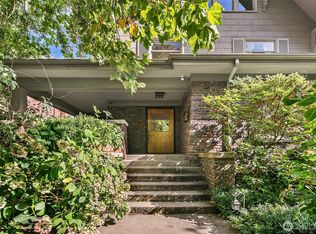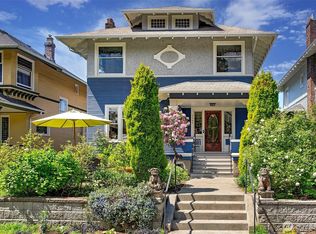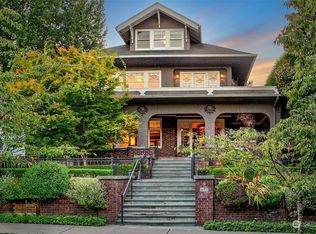Sold
Listed by:
Deirdre G. Doyle,
Windermere Real Estate Midtown,
Kate Jacobson,
Windermere Real Estate Midtown
Bought with: Windermere Real Estate Midtown
$3,200,000
1205 21st Avenue E, Seattle, WA 98112
5beds
6,698sqft
Single Family Residence
Built in 1910
8,049.89 Square Feet Lot
$3,402,700 Zestimate®
$478/sqft
$7,761 Estimated rent
Home value
$3,402,700
$3.06M - $3.81M
$7,761/mo
Zestimate® history
Loading...
Owner options
Explore your selling options
What's special
1910, what a year! This stately Tudor Revival took shape alongside Halley’s Comet mesmerizing millions, 1st Father’s Day celebrations, and couples swooning to “Let Me Call You Sweetheart”. Respectfully restored to allow timeless details to shine, now ready to embrace today's conveniences. French doors in the main salon open to encircling gardens while pocket doors & dining room tapestry impress. Gracious second floor extends to four bedrooms, two bathrooms, walk-in wardrobe, and office. The third floor hosts a family room and guest quarters. Lake, mountain, neighborhood vistas. Garage. Storage. Location. Sweet 1205 21st Ave E and NE Capitol Hill will touch your heart. Allow your roots to burrow deep, you have found your place, you are home!
Zillow last checked: 8 hours ago
Listing updated: July 07, 2023 at 11:44am
Listed by:
Deirdre G. Doyle,
Windermere Real Estate Midtown,
Kate Jacobson,
Windermere Real Estate Midtown
Bought with:
Maria Elguezabal, 130428
Windermere Real Estate Midtown
Source: NWMLS,MLS#: 2038417
Facts & features
Interior
Bedrooms & bathrooms
- Bedrooms: 5
- Bathrooms: 5
- Full bathrooms: 3
- 1/2 bathrooms: 2
Primary bedroom
- Level: Second
Bedroom
- Level: Third
Bedroom
- Level: Second
Bedroom
- Level: Second
Bedroom
- Level: Second
Bathroom full
- Level: Second
Bathroom full
- Level: Second
Bathroom full
- Level: Third
Other
- Level: Main
Other
- Level: Lower
Den office
- Level: Main
Dining room
- Level: Main
Entry hall
- Level: Main
Family room
- Level: Third
Kitchen with eating space
- Level: Main
Living room
- Level: Main
Rec room
- Level: Lower
Utility room
- Level: Lower
Heating
- Fireplace(s), Baseboard, Radiant
Cooling
- None
Appliances
- Included: Dishwasher_, Dryer, Refrigerator_, StoveRange_, Washer, Dishwasher, Refrigerator, StoveRange
Features
- Bath Off Primary, Dining Room, Walk-In Pantry
- Flooring: Ceramic Tile, Concrete, Softwood, Hardwood
- Doors: French Doors
- Basement: Partially Finished
- Number of fireplaces: 2
- Fireplace features: Wood Burning, Lower Level: 1, Main Level: 1, Fireplace
Interior area
- Total structure area: 6,698
- Total interior livable area: 6,698 sqft
Property
Parking
- Total spaces: 2
- Parking features: Detached Garage
- Garage spaces: 2
Features
- Levels: Two
- Stories: 2
- Entry location: Main
- Patio & porch: Ceramic Tile, Concrete, Fir/Softwood, Hardwood, Bath Off Primary, Sprinkler System, Dining Room, French Doors, Walk-In Pantry, Fireplace
- Has view: Yes
- View description: Lake, Mountain(s), Partial, See Remarks, Territorial
- Has water view: Yes
- Water view: Lake
Lot
- Size: 8,049 sqft
- Features: Corner Lot, Curbs, Paved, Sidewalk, Cable TV, Deck, Fenced-Fully, Gas Available, Patio, Sprinkler System
- Topography: Level
- Residential vegetation: Garden Space
Details
- Parcel number: 1338300115
- Special conditions: Standard
Construction
Type & style
- Home type: SingleFamily
- Architectural style: Tudor
- Property subtype: Single Family Residence
Materials
- Brick, Stucco, Wood Siding
- Foundation: Poured Concrete
- Roof: Composition
Condition
- Average
- Year built: 1910
Utilities & green energy
- Electric: Company: Seattle City Light
- Sewer: Sewer Connected, Company: City of Seattle
- Water: Public, Company: City of Seattle
- Utilities for property: Xfinity, Xfinity
Community & neighborhood
Location
- Region: Seattle
- Subdivision: Capitol Hill
Other
Other facts
- Listing terms: Cash Out,Conventional
- Cumulative days on market: 751 days
Price history
| Date | Event | Price |
|---|---|---|
| 7/6/2023 | Sold | $3,200,000-2.6%$478/sqft |
Source: | ||
| 4/29/2023 | Pending sale | $3,285,000$490/sqft |
Source: | ||
| 4/25/2023 | Contingent | $3,285,000$490/sqft |
Source: | ||
| 2/23/2023 | Listed for sale | $3,285,000$490/sqft |
Source: | ||
Public tax history
| Year | Property taxes | Tax assessment |
|---|---|---|
| 2024 | $30,508 +7.2% | $3,215,000 +5.7% |
| 2023 | $28,447 +15.7% | $3,041,000 +4.1% |
| 2022 | $24,587 +6.8% | $2,922,000 +16.2% |
Find assessor info on the county website
Neighborhood: Capitol Hill
Nearby schools
GreatSchools rating
- 9/10Stevens Elementary SchoolGrades: K-5Distance: 0.1 mi
- 7/10Edmonds S. Meany Middle SchoolGrades: 6-8Distance: 0.6 mi
- 8/10Garfield High SchoolGrades: 9-12Distance: 1.8 mi
Schools provided by the listing agent
- Elementary: Stevens
- Middle: Meany Mid
- High: Garfield High
Source: NWMLS. This data may not be complete. We recommend contacting the local school district to confirm school assignments for this home.
Sell for more on Zillow
Get a free Zillow Showcase℠ listing and you could sell for .
$3,402,700
2% more+ $68,054
With Zillow Showcase(estimated)
$3,470,754


