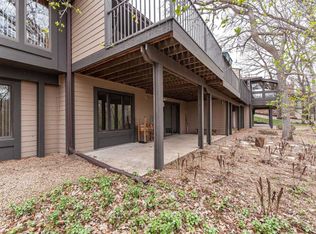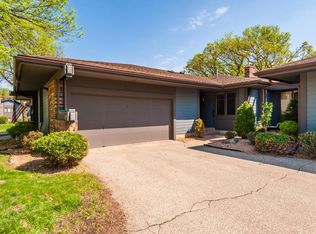Closed
$380,000
1205 19th Ave NE, Rochester, MN 55906
3beds
3,257sqft
Townhouse Side x Side
Built in 1981
3,920.4 Square Feet Lot
$391,300 Zestimate®
$117/sqft
$2,287 Estimated rent
Home value
$391,300
$356,000 - $427,000
$2,287/mo
Zestimate® history
Loading...
Owner options
Explore your selling options
What's special
Wooded tranquility! This well cared for Oakcliff 3 bedroom, 3 bath townhome with walkouts on both levels. Large sunroom and deck overlook the wooded backyard with deer, turkey, songbirds and other wildlife. Relax and entertain in the beautiful living room with wood burning fireplace on the main floor or oversized family room with gas fireplace and pool table in the lower level. Den in the lower level is used as a guest bedroom. There is abundant storage throughout the home in extra closets, 2 car garage and utility room-workshop. Association amenities include tennis/pickleball court and walking paths.
Zillow last checked: 8 hours ago
Listing updated: January 30, 2026 at 10:47pm
Listed by:
Daniel Wagner 507-254-4982,
Coldwell Banker Realty
Bought with:
Dylan Smallwood
Elcor Realty of Rochester Inc.
Source: NorthstarMLS as distributed by MLS GRID,MLS#: 6636967
Facts & features
Interior
Bedrooms & bathrooms
- Bedrooms: 3
- Bathrooms: 3
- Full bathrooms: 2
- 3/4 bathrooms: 1
Bedroom
- Level: Main
Bedroom 2
- Level: Main
Bedroom 3
- Level: Main
Bathroom
- Level: Main
Bathroom
- Level: Main
Bathroom
- Level: Lower
Dining room
- Level: Main
Family room
- Level: Lower
Kitchen
- Level: Main
Laundry
- Level: Lower
Living room
- Level: Main
Sun room
- Level: Main
Utility room
- Level: Lower
Heating
- Forced Air
Cooling
- Central Air
Appliances
- Included: Dishwasher, Disposal, Dryer, Exhaust Fan, Gas Water Heater, Microwave, Range, Refrigerator, Water Softener Owned
- Laundry: In Basement
Features
- Basement: Block
- Number of fireplaces: 2
- Fireplace features: Family Room, Masonry, Gas, Wood Burning
Interior area
- Total structure area: 3,257
- Total interior livable area: 3,257 sqft
- Finished area above ground: 1,732
- Finished area below ground: 1,525
Property
Parking
- Total spaces: 2
- Parking features: Attached, Asphalt
- Attached garage spaces: 2
- Details: Garage Dimensions (24x22), Garage Door Height (7), Garage Door Width (16)
Accessibility
- Accessibility features: None
Features
- Levels: One
- Stories: 1
- Fencing: None
Lot
- Size: 3,920 sqft
- Dimensions: 44 x 90
- Features: Tree Coverage - Heavy
- Topography: Hilly,Wooded
Details
- Foundation area: 1601
- Parcel number: 743611017568
- Zoning description: Residential-Single Family
Construction
Type & style
- Home type: Townhouse
- Property subtype: Townhouse Side x Side
- Attached to another structure: Yes
Materials
- Frame
Condition
- New construction: No
- Year built: 1981
Utilities & green energy
- Electric: 100 Amp Service, Power Company: Rochester Public Utilities
- Gas: Natural Gas
- Sewer: City Sewer/Connected
- Water: City Water/Connected
Community & neighborhood
Location
- Region: Rochester
- Subdivision: Oakcliff-Pt Torrens
HOA & financial
HOA
- Has HOA: Yes
- HOA fee: $280 monthly
- Services included: Lawn Care, Sanitation, Shared Amenities, Snow Removal
- Association name: Paramark
- Association phone: 507-285-5082
Price history
| Date | Event | Price |
|---|---|---|
| 1/30/2025 | Sold | $380,000-5%$117/sqft |
Source: | ||
| 1/5/2025 | Pending sale | $400,000$123/sqft |
Source: | ||
| 12/6/2024 | Listed for sale | $400,000$123/sqft |
Source: | ||
Public tax history
| Year | Property taxes | Tax assessment |
|---|---|---|
| 2024 | $5,342 | $418,400 -1.4% |
| 2023 | -- | $424,200 +9.8% |
| 2022 | $4,846 +1.8% | $386,500 +9.9% |
Find assessor info on the county website
Neighborhood: 55906
Nearby schools
GreatSchools rating
- 7/10Jefferson Elementary SchoolGrades: PK-5Distance: 0.5 mi
- 4/10Kellogg Middle SchoolGrades: 6-8Distance: 0.8 mi
- 8/10Century Senior High SchoolGrades: 8-12Distance: 1.3 mi
Schools provided by the listing agent
- Elementary: Jefferson
- Middle: Kellogg
- High: Century
Source: NorthstarMLS as distributed by MLS GRID. This data may not be complete. We recommend contacting the local school district to confirm school assignments for this home.
Get a cash offer in 3 minutes
Find out how much your home could sell for in as little as 3 minutes with a no-obligation cash offer.
Estimated market value$391,300
Get a cash offer in 3 minutes
Find out how much your home could sell for in as little as 3 minutes with a no-obligation cash offer.
Estimated market value
$391,300


