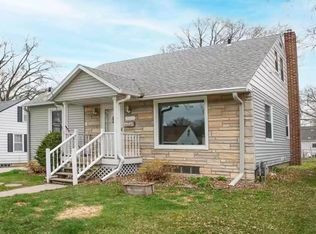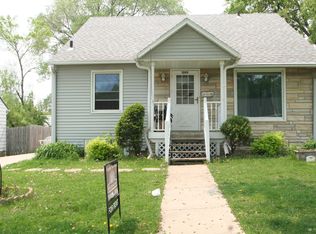Closed
$145,000
1205 13th Ave NE, Rochester, MN 55906
3beds
1,870sqft
Single Family Residence
Built in 1948
6,098.4 Square Feet Lot
$229,100 Zestimate®
$78/sqft
$1,991 Estimated rent
Home value
$229,100
$208,000 - $250,000
$1,991/mo
Zestimate® history
Loading...
Owner options
Explore your selling options
What's special
Adorable 3 Bedroom 2 Bath home just blocks away from schools, parks and just minutes from downtown. The furnace, sump pump, electrical service, carpet, were updated around 2011. Steel Roof on house was done in about 2017. Main floor of home has been freshly painted. Sellers updated the main floor bath. Kitchen needs some sprucing up but the main floor hardwood floors are nice in living room and bedrooms. 2 front windows have been replaced also. Get in before winter and enjoy this cozy home. 1 Car Det. Garage, garden shed, and fenced back yard.
Zillow last checked: 8 hours ago
Listing updated: May 06, 2025 at 06:06am
Listed by:
Sonda J. Featherstone 651-442-3941,
Featherstone Real Estate, LLC
Bought with:
Matt Ulland
Re/Max Results
Source: NorthstarMLS as distributed by MLS GRID,MLS#: 6447687
Facts & features
Interior
Bedrooms & bathrooms
- Bedrooms: 3
- Bathrooms: 2
- Full bathrooms: 1
- 1/2 bathrooms: 1
Bedroom 1
- Level: Main
Bedroom 2
- Level: Main
Bedroom 3
- Level: Upper
Bathroom
- Level: Main
Bathroom
- Level: Basement
Bonus room
- Level: Basement
Family room
- Level: Basement
Kitchen
- Level: Main
Laundry
- Level: Basement
Living room
- Level: Main
Heating
- Forced Air
Cooling
- Central Air
Appliances
- Included: Dishwasher, Dryer, Gas Water Heater, Microwave, Range, Refrigerator, Washer
Features
- Basement: Block,Full,Partially Finished,Sump Pump
Interior area
- Total structure area: 1,870
- Total interior livable area: 1,870 sqft
- Finished area above ground: 1,122
- Finished area below ground: 374
Property
Parking
- Total spaces: 1
- Parking features: Detached, Concrete, Garage Door Opener
- Garage spaces: 1
- Has uncovered spaces: Yes
- Details: Garage Dimensions (20x14)
Accessibility
- Accessibility features: None
Features
- Levels: One and One Half
- Stories: 1
- Fencing: Partial,Wood
Lot
- Size: 6,098 sqft
- Dimensions: 50 x 120
- Features: Near Public Transit, Wooded
Details
- Additional structures: Storage Shed
- Foundation area: 748
- Parcel number: 743612011420
- Zoning description: Residential-Single Family
Construction
Type & style
- Home type: SingleFamily
- Property subtype: Single Family Residence
Materials
- Steel Siding
- Roof: Age 8 Years or Less,Metal
Condition
- Age of Property: 77
- New construction: No
- Year built: 1948
Utilities & green energy
- Gas: Natural Gas
- Sewer: City Sewer/Connected
- Water: City Water/Connected
Community & neighborhood
Location
- Region: Rochester
- Subdivision: Kummers
HOA & financial
HOA
- Has HOA: No
Price history
| Date | Event | Price |
|---|---|---|
| 12/1/2023 | Sold | $145,000+3.6%$78/sqft |
Source: | ||
| 10/21/2023 | Pending sale | $139,900$75/sqft |
Source: | ||
| 10/18/2023 | Listed for sale | $139,900+43.5%$75/sqft |
Source: | ||
| 5/29/2012 | Sold | $97,500-2.5%$52/sqft |
Source: | ||
| 3/10/2012 | Price change | $100,000-9%$53/sqft |
Source: RE/MAX Results #4031688 Report a problem | ||
Public tax history
| Year | Property taxes | Tax assessment |
|---|---|---|
| 2024 | $2,249 | $200,300 +13.9% |
| 2023 | -- | $175,800 +3.8% |
| 2022 | $2,078 +11% | $169,300 +14.4% |
Find assessor info on the county website
Neighborhood: 55906
Nearby schools
GreatSchools rating
- 7/10Jefferson Elementary SchoolGrades: PK-5Distance: 0.2 mi
- 4/10Kellogg Middle SchoolGrades: 6-8Distance: 0.6 mi
- 8/10Century Senior High SchoolGrades: 8-12Distance: 1.5 mi
Schools provided by the listing agent
- Elementary: Jefferson
- Middle: Kellogg
- High: Century
Source: NorthstarMLS as distributed by MLS GRID. This data may not be complete. We recommend contacting the local school district to confirm school assignments for this home.
Get a cash offer in 3 minutes
Find out how much your home could sell for in as little as 3 minutes with a no-obligation cash offer.
Estimated market value$229,100
Get a cash offer in 3 minutes
Find out how much your home could sell for in as little as 3 minutes with a no-obligation cash offer.
Estimated market value
$229,100


