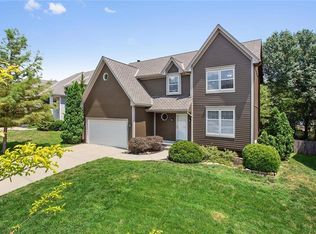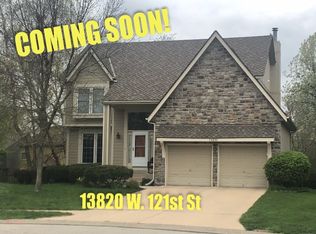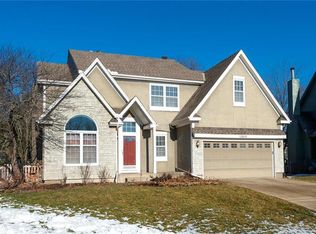So much to enjoy in convenient Heatherstone. It starts with a 2-story entryway that includes hardwood floors and a large great room off to the left. It too has hardwood floors, floor to ceiling windows for lots of natural light, a gas log fireplace wrapped with white marble tile, crown molding and ceiling fan. The kitchen was remodeled just a few years back and it includes newer appliances, granite counter tops, tiled backsplash and refinished cabinets. A convenient eat-in area off the kitchen with a built-in pantry and a door leading out to an almost new deck overlooking a treed, level fenced yard. A formal dining room off the kitchen as well. Spacious ensuite that features a vaulted ceiling, stylish barn-door leading into the tiled master bath. It includes a jetted tub, double vanities and large walk-in closet. Spacious secondary bedrooms, all with ceiling fans, one includes a huge walk-in closet as well. Enjoy the finished lower-level rec room, it's great for watching all of your sporting events or a good movie. Lots of storage behind the rec room, part of it is currently being used as a kids play room and exercise room. Heatherstone offers low HOA dues of just $250 per year and includes a neighborhood pool that is just several blocks away from the house. Convenient location to all major shopping, highways and just 3 short blocks to the elementary school. 2021-10-29
This property is off market, which means it's not currently listed for sale or rent on Zillow. This may be different from what's available on other websites or public sources.


