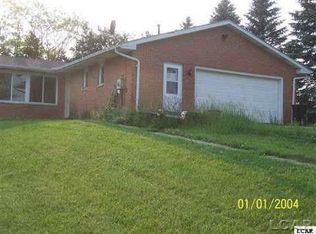5.5 acres on a corner lot. Pole barn. Updated brick with vinyl siding and 1980 Sq Ft/ New addition built in 2015 with new kraft maid kitchen. Many high quality extra items in kitchen. New 200 amp service. Beautiful decking. Not just a drive by!! Beautifully landscaped and a well maintained home. Make an appointment now to see all the extras!
This property is off market, which means it's not currently listed for sale or rent on Zillow. This may be different from what's available on other websites or public sources.
