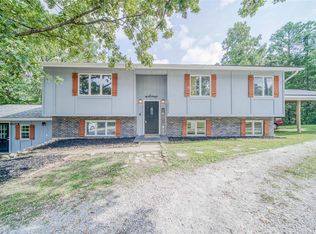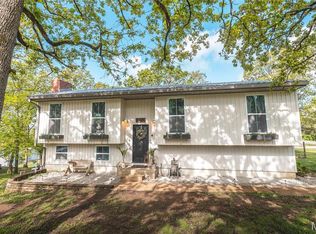Closed
Listing Provided by:
Angela K Nappier 573-261-0090,
Acar Real Estate, Inc
Bought with: EXP Realty LLC
Price Unknown
12047 Cedar Grove Rd, Rolla, MO 65401
5beds
2,132sqft
Single Family Residence
Built in 1976
0.69 Acres Lot
$248,100 Zestimate®
$--/sqft
$2,076 Estimated rent
Home value
$248,100
$233,000 - $263,000
$2,076/mo
Zestimate® history
Loading...
Owner options
Explore your selling options
What's special
Lovingly cared for and spacious home just waiting for a new owner! With 5 bedrooms and 2.5 bathrooms on a .69 acre lot there is something for everyone. This 2100 sq ft home is built for efficiency with 2x6 walls, Anderson windows, high R-value wall and ceiling insulation and steel siding. Average electric bill is $150. Many recent updates including roof in 2020, HVAC and remodeled bathroom in 2019, water heater in 2018. Plus, you get a hot tub, shed, carport and small greenhouse. You will love the private, wooded setting and convenient location just minutes from town. Call and schedule your showing today!
Zillow last checked: 8 hours ago
Listing updated: April 28, 2025 at 04:58pm
Listing Provided by:
Angela K Nappier 573-261-0090,
Acar Real Estate, Inc
Bought with:
Maggie E French, 2021010744
EXP Realty LLC
Source: MARIS,MLS#: 23042578 Originating MLS: South Central Board of REALTORS
Originating MLS: South Central Board of REALTORS
Facts & features
Interior
Bedrooms & bathrooms
- Bedrooms: 5
- Bathrooms: 3
- Full bathrooms: 2
- 1/2 bathrooms: 1
- Main level bathrooms: 2
- Main level bedrooms: 3
Primary bedroom
- Features: Floor Covering: Carpeting
- Level: Main
Bedroom
- Features: Floor Covering: Carpeting
- Level: Main
Bedroom
- Features: Floor Covering: Carpeting
- Level: Main
Bedroom
- Features: Floor Covering: Carpeting
Bedroom
- Features: Floor Covering: Carpeting
Primary bathroom
- Features: Floor Covering: Laminate
- Level: Main
Bathroom
- Features: Floor Covering: Laminate
- Level: Main
Bathroom
- Features: Floor Covering: Laminate
Dining room
- Features: Floor Covering: Laminate
- Level: Main
Family room
- Features: Floor Covering: Carpeting
- Level: Lower
Kitchen
- Features: Floor Covering: Laminate
- Level: Main
Living room
- Features: Floor Covering: Carpeting
- Level: Main
Recreation room
- Features: Floor Covering: Carpeting
Heating
- Forced Air, Electric
Cooling
- Central Air, Electric
Appliances
- Included: Water Softener Rented, Dishwasher, Disposal, Dryer, Microwave, Electric Range, Electric Oven, Refrigerator, Washer, Water Softener, Electric Water Heater
Features
- Breakfast Bar, Kitchen/Dining Room Combo
- Flooring: Carpet
- Doors: French Doors, Sliding Doors, Storm Door(s)
- Windows: Insulated Windows
- Basement: Full,Concrete,Walk-Out Access
- Number of fireplaces: 1
- Fireplace features: Family Room, Recreation Room, Ventless
Interior area
- Total structure area: 2,132
- Total interior livable area: 2,132 sqft
- Finished area above ground: 1,132
- Finished area below ground: 1,000
Property
Parking
- Total spaces: 2
- Parking features: Covered
- Carport spaces: 2
Features
- Levels: Multi/Split
- Patio & porch: Deck
Lot
- Size: 0.69 Acres
- Dimensions: .69
- Features: Adjoins Wooded Area
Details
- Additional structures: Greenhouse, Shed(s)
- Parcel number: 71095.015001004042.000
- Special conditions: Standard
Construction
Type & style
- Home type: SingleFamily
- Architectural style: Split Foyer,Traditional
- Property subtype: Single Family Residence
Materials
- Frame, Steel Siding
Condition
- Year built: 1976
Utilities & green energy
- Sewer: Septic Tank
- Water: Well
- Utilities for property: Natural Gas Available
Community & neighborhood
Location
- Region: Rolla
- Subdivision: County
Other
Other facts
- Listing terms: Cash,Conventional,FHA,USDA Loan,VA Loan
- Ownership: Private
- Road surface type: Gravel
Price history
| Date | Event | Price |
|---|---|---|
| 10/17/2023 | Sold | -- |
Source: | ||
| 10/17/2023 | Pending sale | $229,900$108/sqft |
Source: | ||
| 9/1/2023 | Contingent | $229,900$108/sqft |
Source: | ||
| 8/15/2023 | Price change | $229,900-8%$108/sqft |
Source: | ||
| 7/25/2023 | Listed for sale | $249,900$117/sqft |
Source: | ||
Public tax history
| Year | Property taxes | Tax assessment |
|---|---|---|
| 2024 | $1,057 -0.6% | $20,710 |
| 2023 | $1,064 +25.9% | $20,710 +5.9% |
| 2022 | $845 -0.9% | $19,560 |
Find assessor info on the county website
Neighborhood: 65401
Nearby schools
GreatSchools rating
- 8/10Col. John B. Wyman Elementary SchoolGrades: PK-3Distance: 0.6 mi
- 5/10Rolla Jr. High SchoolGrades: 7-8Distance: 2.2 mi
- 5/10Rolla Sr. High SchoolGrades: 9-12Distance: 1.7 mi
Schools provided by the listing agent
- Elementary: Mark Twain Elem.
- Middle: Rolla Middle
- High: Rolla Sr. High
Source: MARIS. This data may not be complete. We recommend contacting the local school district to confirm school assignments for this home.

