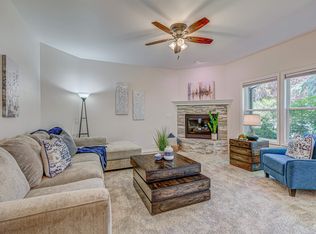Email. BoiseHome1@gmail.com What I love about the home. Bright, spacious, modern, centrally located to stores, schools, YMCA, quiet neighborhood with wonderful friendly neighbors. Walking distance to Public Park and walking paths for exercise. Has Irrigation water to keep the lawn green with out additional expenses.
This property is off market, which means it's not currently listed for sale or rent on Zillow. This may be different from what's available on other websites or public sources.

