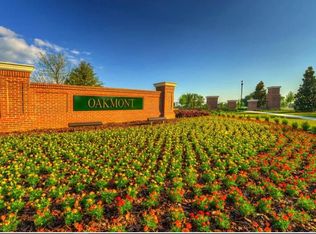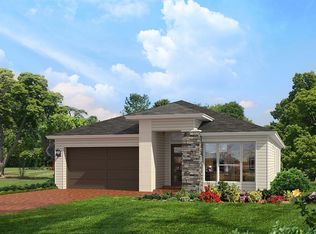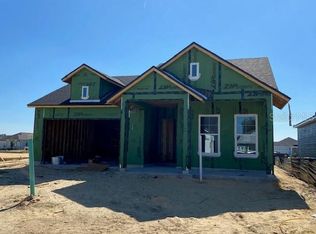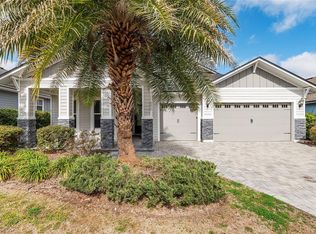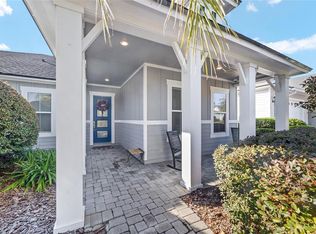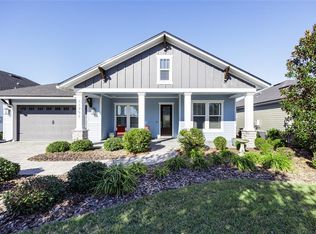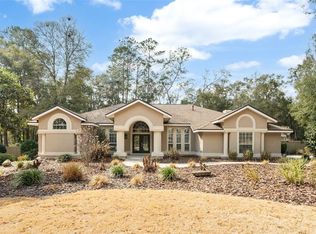12046 SW 31st Rd, Gainesville, FL 32608
What's special
- 29 days |
- 712 |
- 25 |
Zillow last checked: 8 hours ago
Listing updated: 22 hours ago
Dustin Sims 321-961-4819,
BOSSHARDT REALTY SERVICES LLC

Travel times
Schedule tour
Select your preferred tour type — either in-person or real-time video tour — then discuss available options with the builder representative you're connected with.
Facts & features
Interior
Bedrooms & bathrooms
- Bedrooms: 3
- Bathrooms: 3
- Full bathrooms: 2
- 1/2 bathrooms: 1
Rooms
- Room types: Bonus Room, Family Room, Florida Room
Primary bedroom
- Features: Walk-In Closet(s)
- Level: First
- Area: 576 Square Feet
- Dimensions: 24x24
Kitchen
- Features: Built-in Closet
- Level: First
- Area: 144 Square Feet
- Dimensions: 12x12
Living room
- Features: No Closet
- Level: First
- Area: 288 Square Feet
- Dimensions: 12x24
Heating
- Central
Cooling
- Central Air
Appliances
- Included: Oven, Cooktop, Dishwasher, Disposal, Exhaust Fan, Tankless Water Heater
- Laundry: Inside, Laundry Room
Features
- High Ceilings, Living Room/Dining Room Combo, Primary Bedroom Main Floor, Thermostat, Tray Ceiling(s), Walk-In Closet(s)
- Flooring: Other
- Doors: Sliding Doors
- Has fireplace: No
Interior area
- Total structure area: 3,526
- Total interior livable area: 2,400 sqft
Video & virtual tour
Property
Parking
- Total spaces: 3
- Parking features: Garage - Attached
- Attached garage spaces: 3
Features
- Levels: One
- Stories: 1
- Exterior features: Other, Sidewalk
Lot
- Size: 1.4 Acres
Details
- Parcel number: 04427111524
- Zoning: RESIDENTIA
- Special conditions: None
Construction
Type & style
- Home type: SingleFamily
- Property subtype: Single Family Residence
Materials
- Other, Wood Frame
- Foundation: Slab
- Roof: Shingle
Condition
- Completed
- New construction: Yes
- Year built: 2025
Details
- Builder model: Aiden
- Builder name: ICI Homes
Utilities & green energy
- Sewer: Public Sewer
- Water: Public
- Utilities for property: BB/HS Internet Available, Cable Available, Electricity Connected, Fiber Optics, Sewer Connected, Street Lights, Underground Utilities
Community & HOA
Community
- Features: Dog Park, Fitness Center, Park, Playground, Pool
- Subdivision: Oakmont
HOA
- Has HOA: Yes
- Amenities included: Basketball Court, Clubhouse, Fitness Center, Park, Pickleball Court(s), Playground, Pool, Tennis Court(s)
- HOA fee: $8 monthly
- HOA name: Leland Management- Pamela Marietta
- HOA phone: 352-727-7939
- Pet fee: $0 monthly
Location
- Region: Gainesville
Financial & listing details
- Price per square foot: $266/sqft
- Tax assessed value: $140,000
- Annual tax amount: $5,764
- Date on market: 1/30/2026
- Cumulative days on market: 570 days
- Listing terms: Cash,Conventional,FHA,VA Loan
- Ownership: Fee Simple
- Total actual rent: 0
- Electric utility on property: Yes
- Road surface type: Other
About the community
Source: ICI Homes
8 homes in this community
Available homes
| Listing | Price | Bed / bath | Status |
|---|---|---|---|
Current home: 12046 SW 31st Rd | $637,480 | 3 bed / 3 bath | Available |
| 11896 SW 30th Ave | $622,856 | 3 bed / 2 bath | Available |
| 2543 SW 121st Way | $677,603 | 4 bed / 3 bath | Available |
| 3630 SW 118th Dr | $793,489 | 4 bed / 3 bath | Available |
| 3491 SW 111th Dr | $925,000 | 4 bed / 3 bath | Available |
| 3658 SW 120th Dr | $951,081 | 4 bed / 4 bath | Available |
| 12032 SW 31st Rd | $518,752 | 3 bed / 2 bath | Pending |
| 11880 SW 30th Ave | $568,495 | 3 bed / 2 bath | Pending |
Source: ICI Homes
Contact builder
By pressing Contact builder, you agree that Zillow Group and other real estate professionals may call/text you about your inquiry, which may involve use of automated means and prerecorded/artificial voices and applies even if you are registered on a national or state Do Not Call list. You don't need to consent as a condition of buying any property, goods, or services. Message/data rates may apply. You also agree to our Terms of Use.
Learn how to advertise your homesEstimated market value
Not available
Estimated sales range
Not available
Not available
Price history
| Date | Event | Price |
|---|---|---|
| 1/22/2026 | Price change | $637,480-2.3%$266/sqft |
Source: ICI Homes Report a problem | ||
| 11/22/2025 | Price change | $652,480-0.4%$272/sqft |
Source: ICI Homes Report a problem | ||
| 11/20/2025 | Price change | $654,785+0.4%$273/sqft |
Source: ICI Homes Report a problem | ||
| 9/15/2025 | Price change | $652,480+1.5%$272/sqft |
Source: ICI Homes Report a problem | ||
| 8/20/2025 | Price change | $642,805-1.5%$268/sqft |
Source: ICI Homes Report a problem | ||
Public tax history
| Year | Property taxes | Tax assessment |
|---|---|---|
| 2025 | $5,764 +18.3% | $110,000 +10% |
| 2024 | $4,874 -1.5% | $100,000 +10% |
| 2023 | $4,948 +17.9% | $90,915 +10% |
Find assessor info on the county website
Monthly payment
Neighborhood: 32608
Nearby schools
GreatSchools rating
- 5/10Lawton M. Chiles Elementary SchoolGrades: PK-5Distance: 1.6 mi
- 7/10Kanapaha Middle SchoolGrades: 6-8Distance: 3.3 mi
- 6/10F. W. Buchholz High SchoolGrades: 5,9-12Distance: 5.6 mi
Schools provided by the MLS
- Elementary: Lawton M. Chiles Elementary School-AL
- Middle: Kanapaha Middle School-AL
- High: F. W. Buchholz High School-AL
Source: Stellar MLS. This data may not be complete. We recommend contacting the local school district to confirm school assignments for this home.
