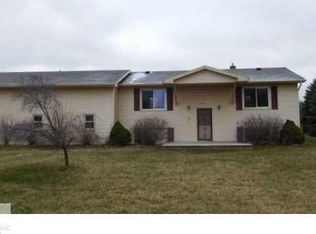Sold for $403,977
$403,977
12045 Wood Rd, Dewitt, MI 48820
4beds
1,719sqft
Single Family Residence
Built in 2020
8.28 Acres Lot
$414,200 Zestimate®
$235/sqft
$2,481 Estimated rent
Home value
$414,200
$344,000 - $497,000
$2,481/mo
Zestimate® history
Loading...
Owner options
Explore your selling options
What's special
Newer 4 bedroom 2 1/2 bath home with a 2 car attached garage on a little over 8 acres. As you enter this home note the open floor plan with the soaring ceiling. The Kitchen includes all stainless appliances and lots of storage. Located on the main level is a spacious master suite with walk in closet with built-ins. On the second story you have a second bedroom with the potential to be a second master bedroom suite as it adjoins the second bath, a third bedroom and a loft. The basement is partially finished with another finished bedroom and is stubbed for an additional bathroom. More drywall area is done in lower level just not finished. As you walk out the sliding door off the dining area it leads to a large deck with steps leading to a paver patio. Enjoy your evenings sitting around the paver fire pit in your private fenced yard. Property also includes walking and ATV trails. Includes an additional 18x26 garage with cement floor and storage shed. Home has hard wired security cameras, natural gas and high speed internet.....
Water softener is rented. Reserved washer, dryer, freestanding fireplace in great room, refrigerator and freezer in the lower level
Zillow last checked: 8 hours ago
Listing updated: June 08, 2025 at 03:35am
Listed by:
Tracy Snyder 517-402-6544,
Impact Real Estate
Bought with:
Brian Ozbun, 6501410050
Bellabay Realty, LLC
Source: Greater Lansing AOR,MLS#: 288059
Facts & features
Interior
Bedrooms & bathrooms
- Bedrooms: 4
- Bathrooms: 3
- Full bathrooms: 2
- 1/2 bathrooms: 1
Primary bedroom
- Level: First
- Area: 169.36 Square Feet
- Dimensions: 14.6 x 11.6
Bedroom 2
- Description: Could be used as Second Master as it adjoins bath
- Level: Second
- Area: 159.6 Square Feet
- Dimensions: 14 x 11.4
Bedroom 3
- Level: Second
- Area: 148.2 Square Feet
- Dimensions: 13 x 11.4
Bathroom 4
- Level: Basement
- Area: 116.6 Square Feet
- Dimensions: 11 x 10.6
Dining room
- Description: Kitchen/Combo dining
- Level: First
- Area: 108 Square Feet
- Dimensions: 12 x 9
Kitchen
- Description: Stainless Steel Appliance's Kitchen/combo dining
- Level: First
- Area: 108 Square Feet
- Dimensions: 12 x 9
Laundry
- Level: First
- Area: 30.24 Square Feet
- Dimensions: 5.6 x 5.4
Living room
- Description: Soaring Ceiling
- Level: First
- Area: 248.2 Square Feet
- Dimensions: 17 x 14.6
Loft
- Level: Second
- Area: 84.48 Square Feet
- Dimensions: 9.6 x 8.8
Heating
- Exhaust Fan, Natural Gas
Cooling
- Central Air
Appliances
- Included: Disposal, Free-Standing Electric Range, Microwave, Water Heater, Water Softener Rented, Vented Exhaust Fan, Refrigerator, Dishwasher
- Laundry: Laundry Room, Main Level
Features
- Ceiling Fan(s), Double Vanity, High Ceilings, High Speed Internet, Kitchen Island, Open Floorplan, Pantry, Primary Downstairs, Recessed Lighting, Smart Thermostat
- Flooring: Carpet, Laminate, Vinyl
- Windows: Insulated Windows
- Basement: Bath/Stubbed,Concrete,Daylight,Egress Windows,Partially Finished,Sump Pump
- Has fireplace: No
Interior area
- Total structure area: 2,606
- Total interior livable area: 1,719 sqft
- Finished area above ground: 1,603
- Finished area below ground: 116
Property
Parking
- Parking features: Attached, Garage, Garage Door Opener, Garage Faces Front
- Has attached garage: Yes
Features
- Levels: One and One Half
- Stories: 1
- Patio & porch: Deck, Front Porch, Patio
- Exterior features: Fire Pit, Private Yard
- Pool features: Above Ground
- Fencing: Back Yard
Lot
- Size: 8.28 Acres
- Dimensions: 364 x 991
- Features: Back Yard, Level, Meadow, Private, Corner Lot
Details
- Foundation area: 1003
- Parcel number: 1905001120000501
- Zoning description: Zoning
- Other equipment: Satellite Dish
Construction
Type & style
- Home type: SingleFamily
- Architectural style: Contemporary
- Property subtype: Single Family Residence
Materials
- Vinyl Siding
- Foundation: Concrete Perimeter
- Roof: Shingle
Condition
- Year built: 2020
Utilities & green energy
- Sewer: Septic Tank
- Water: Well
- Utilities for property: Underground Utilities, Natural Gas Connected, High Speed Internet Connected, Electricity Connected, Cable Available
Community & neighborhood
Security
- Security features: See Remarks
Location
- Region: Dewitt
- Subdivision: None
Other
Other facts
- Listing terms: VA Loan,Cash,Conventional,FHA
- Road surface type: Concrete, Paved
Price history
| Date | Event | Price |
|---|---|---|
| 6/6/2025 | Sold | $403,977$235/sqft |
Source: | ||
| 5/26/2025 | Pending sale | $403,977$235/sqft |
Source: | ||
| 5/15/2025 | Contingent | $403,977$235/sqft |
Source: | ||
| 5/12/2025 | Listed for sale | $403,977+41.2%$235/sqft |
Source: | ||
| 8/21/2020 | Sold | $286,146$166/sqft |
Source: | ||
Public tax history
| Year | Property taxes | Tax assessment |
|---|---|---|
| 2025 | $5,378 | $187,400 +12.4% |
| 2024 | -- | $166,800 +13.1% |
| 2023 | -- | $147,500 +8.1% |
Find assessor info on the county website
Neighborhood: 48820
Nearby schools
GreatSchools rating
- 7/10Bath Elementary SchoolGrades: PK-5Distance: 4.2 mi
- 6/10Bath Middle SchoolGrades: 6-8Distance: 4.2 mi
- 5/10Bath High SchoolGrades: 9-12Distance: 4.5 mi
Schools provided by the listing agent
- High: Bath
- District: Bath
Source: Greater Lansing AOR. This data may not be complete. We recommend contacting the local school district to confirm school assignments for this home.
Get pre-qualified for a loan
At Zillow Home Loans, we can pre-qualify you in as little as 5 minutes with no impact to your credit score.An equal housing lender. NMLS #10287.
Sell with ease on Zillow
Get a Zillow Showcase℠ listing at no additional cost and you could sell for —faster.
$414,200
2% more+$8,284
With Zillow Showcase(estimated)$422,484
