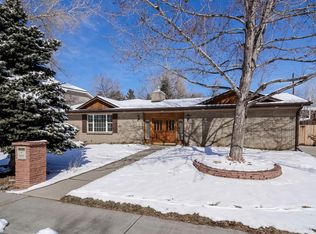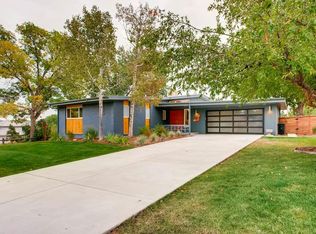Sold for $1,200,000
$1,200,000
12045 W 34th Place, Wheat Ridge, CO 80033
4beds
5,298sqft
Single Family Residence
Built in 1998
0.28 Acres Lot
$1,353,700 Zestimate®
$227/sqft
$7,572 Estimated rent
Home value
$1,353,700
$1.26M - $1.48M
$7,572/mo
Zestimate® history
Loading...
Owner options
Explore your selling options
What's special
Welcome home to this amazing custom built, all brick ranch style home! This is a rare opportunity to be only the second owner of this one of a kind home! Located in the heart of Applewood on almost a 1/3 acre lot and just steps away to Lena Gulch and Lewis Meadows Park. This lovely home is the perfect entertainer’s dream! Featuring an enormous Family room with lofty ceilings and a gas fireplace, the sun drenched dining room is perfect for entertaining and family gatherings. The kitchen is open to the family room and offers ample cabinet and counter space, gas cooktop and double oven. Primary suite is the perfect retreat and offers an abundance of space including dual walk in closets with custom built-in’s and cedar lined floors, spa like ensuite bathroom with dual sinks, walk in steam shower and jetted tub. Step out thru the sliding glass door to the enclosed lanai with hot tub! Plus two additional bedrooms, full bath and half bath and the Lanai that stretches almost the entire length of the home with built in gas grill. Mudroom with utility sink, washer, dryer, storage and half bath. The lower level lives large featuring a massive great room/family room with 12 foot ceilings, large enough for your own in home theatre, a separate exercise room, custom bar area with brick fireplace and game room plus an additional bedroom w/ adjoining luxurious bathroom featuring dual sinks and built in Sauna. Large utility area in basement is perfect for extra storage. Oversized three car attached garage, fully drywalled with wall heater, work bench and more storage up above. There are so many more great features to this home including a fully cedar lined closet in bsmt, a safe in the floor for all your valuable possessions and so much more! Only rarely does a property as magnificent as this appears on the market! Your entire family will enjoy the splendor and comfort of this truly wonderful home!
Zillow last checked: 8 hours ago
Listing updated: April 04, 2023 at 08:29am
Listed by:
Colleen O'Loughlin 303-995-4809 colleensellshomes@yahoo.com,
Compass - Denver
Bought with:
Rebecca Atencio, 100088010
Keller Williams Realty Downtown LLC
Source: REcolorado,MLS#: 3430826
Facts & features
Interior
Bedrooms & bathrooms
- Bedrooms: 4
- Bathrooms: 5
- Full bathrooms: 2
- 3/4 bathrooms: 1
- 1/2 bathrooms: 2
- Main level bathrooms: 4
- Main level bedrooms: 3
Primary bedroom
- Description: Spacious Primary Bedroom W/ Fireplace And Hot Tub Steps Away.
- Level: Main
- Area: 380 Square Feet
- Dimensions: 20 x 19
Bedroom
- Description: Bedroom #1 Light, Bright And Sun Filled.
- Level: Main
- Area: 132 Square Feet
- Dimensions: 12 x 11
Bedroom
- Description: Bedroom #2 Steps Away From Full Bath.
- Level: Main
- Area: 156 Square Feet
- Dimensions: 13 x 12
Bedroom
- Description: Bedroom #4 W/ Ensuite Bathroom.
- Level: Basement
- Area: 176 Square Feet
- Dimensions: 16 x 11
Primary bathroom
- Description: 5 Piece Bath W/ Steam Shower And Jetted Tub.
- Level: Main
- Area: 192 Square Feet
- Dimensions: 16 x 12
Bathroom
- Description: Spacious Full Bath Steps From Secondary Bedrooms.
- Level: Main
- Area: 84 Square Feet
- Dimensions: 7 x 12
Bathroom
- Description: Powder Room On Main Level For Guests.
- Level: Main
- Area: 28 Square Feet
- Dimensions: 7 x 4
Bathroom
- Description: Perfect Location In Mud Room Right Off Garage.
- Level: Main
- Area: 30 Square Feet
- Dimensions: 6 x 5
Bathroom
- Description: Spa Like Bathroom W/ Built In Sauna.
- Level: Basement
- Area: 144 Square Feet
- Dimensions: 12 x 12
Dining room
- Description: Perfect For Entertaining Large Families And Friends.
- Level: Main
- Area: 336 Square Feet
- Dimensions: 16 x 21
Exercise room
- Description: Perfect Workout Room!
- Level: Basement
- Area: 255 Square Feet
- Dimensions: 15 x 17
Family room
- Description: Extra Large Family Room, High Ceilings And Fireplace.
- Level: Main
- Area: 891 Square Feet
- Dimensions: 33 x 27
Game room
- Description: Full Bar, Poker Table And Fireplace.
- Level: Basement
- Area: 483 Square Feet
- Dimensions: 23 x 21
Great room
- Description: Absolutely Massive Room Perfect For Home Theatre.
- Level: Basement
- Area: 754 Square Feet
- Dimensions: 29 x 26
Kitchen
- Description: Gas Stove, Dual Oven And Breakfast Nook.
- Level: Main
- Area: 288 Square Feet
- Dimensions: 18 x 16
Mud room
- Description: Utility Sink, Washer And Dryer Plus Additional Storage.
- Level: Main
- Area: 90 Square Feet
- Dimensions: 10 x 9
Sun room
- Description: Fully Enclosed W/ Built In Gas Grill & Hot Tub.
- Level: Main
- Area: 231 Square Feet
- Dimensions: 11 x 21
Utility room
- Description: Extra Large Space Perfect For Additional Storage.
- Level: Basement
- Area: 252 Square Feet
- Dimensions: 18 x 14
Heating
- Hot Water
Cooling
- Evaporative Cooling
Appliances
- Included: Bar Fridge, Dishwasher, Disposal, Double Oven, Gas Water Heater, Microwave, Oven, Range Hood, Refrigerator
Features
- Ceiling Fan(s), Eat-in Kitchen, Entrance Foyer, Five Piece Bath, High Ceilings, Kitchen Island, Laminate Counters, Open Floorplan, Pantry, Primary Suite, Sauna, Smoke Free, Vaulted Ceiling(s), Walk-In Closet(s)
- Flooring: Carpet, Linoleum, Tile
- Windows: Double Pane Windows
- Basement: Finished,Full
- Number of fireplaces: 3
- Fireplace features: Basement, Family Room, Master Bedroom
Interior area
- Total structure area: 5,298
- Total interior livable area: 5,298 sqft
- Finished area above ground: 2,670
- Finished area below ground: 2,376
Property
Parking
- Total spaces: 3
- Parking features: Concrete, Dry Walled, Exterior Access Door, Oversized, Storage
- Attached garage spaces: 3
Features
- Levels: One
- Stories: 1
- Patio & porch: Front Porch
- Spa features: Steam Room
Lot
- Size: 0.28 Acres
- Features: Landscaped
Details
- Parcel number: 199883
- Special conditions: Standard
Construction
Type & style
- Home type: SingleFamily
- Architectural style: Traditional
- Property subtype: Single Family Residence
Materials
- Brick
- Foundation: Slab
- Roof: Composition
Condition
- Year built: 1998
Utilities & green energy
- Sewer: Public Sewer
- Water: Public
Community & neighborhood
Security
- Security features: Carbon Monoxide Detector(s), Smoke Detector(s)
Location
- Region: Wheat Ridge
- Subdivision: Applewood Village
Other
Other facts
- Listing terms: Cash,Conventional,Jumbo
- Ownership: Individual
- Road surface type: Paved
Price history
| Date | Event | Price |
|---|---|---|
| 4/3/2023 | Sold | $1,200,000+2566.7%$227/sqft |
Source: | ||
| 5/18/1994 | Sold | $45,000$8/sqft |
Source: Public Record Report a problem | ||
Public tax history
| Year | Property taxes | Tax assessment |
|---|---|---|
| 2024 | $5,328 +10.9% | $64,097 |
| 2023 | $4,803 -0.8% | $64,097 +11.5% |
| 2022 | $4,841 +16.5% | $57,506 -2.8% |
Find assessor info on the county website
Neighborhood: 80033
Nearby schools
GreatSchools rating
- 7/10Prospect Valley Elementary SchoolGrades: K-5Distance: 0.6 mi
- 5/10Everitt Middle SchoolGrades: 6-8Distance: 1.5 mi
- 7/10Wheat Ridge High SchoolGrades: 9-12Distance: 1.6 mi
Schools provided by the listing agent
- Elementary: Kullerstrand
- Middle: Everitt
- High: Wheat Ridge
- District: Jefferson County R-1
Source: REcolorado. This data may not be complete. We recommend contacting the local school district to confirm school assignments for this home.
Get a cash offer in 3 minutes
Find out how much your home could sell for in as little as 3 minutes with a no-obligation cash offer.
Estimated market value$1,353,700
Get a cash offer in 3 minutes
Find out how much your home could sell for in as little as 3 minutes with a no-obligation cash offer.
Estimated market value
$1,353,700

