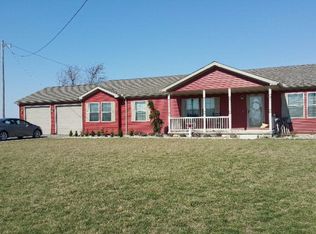Beautiful 3 year old home with a large master bathroom that has a walk in closet and separate shower room. Wonderful, open country environment away from it all. Four foot tall graveled and visqueen sheeted crawl space for comfortable refuge during a storm. The house is all electric but property has a propane tank for the whole house backup generator. Listing agent is related to the sellers. All measurements are estimated.
This property is off market, which means it's not currently listed for sale or rent on Zillow. This may be different from what's available on other websites or public sources.

